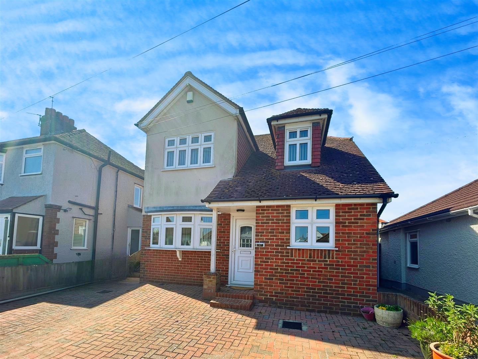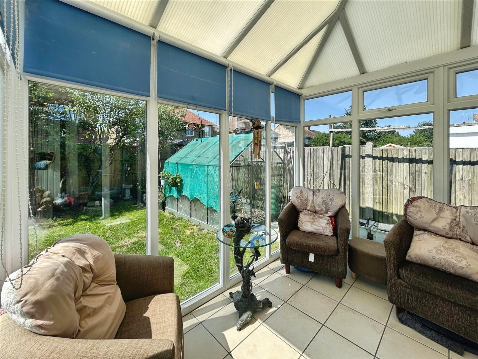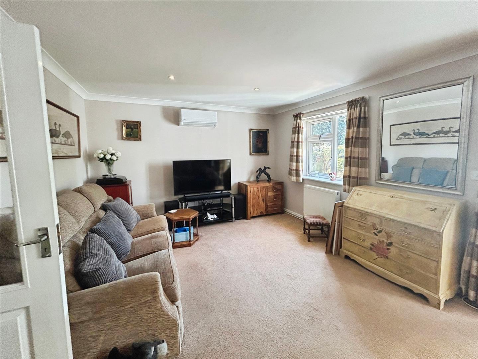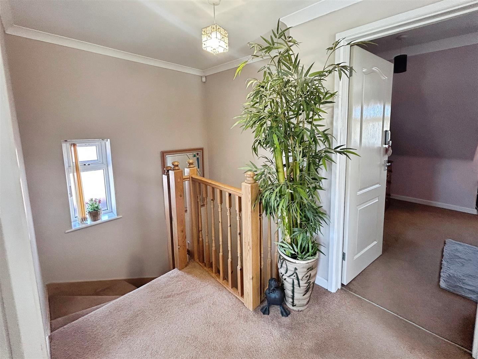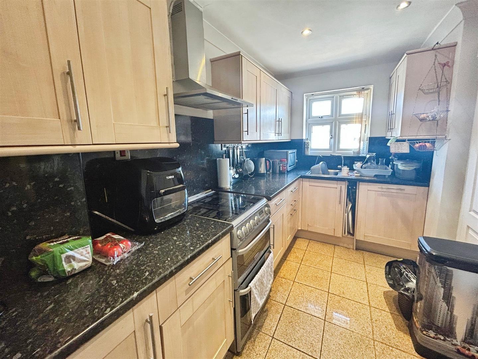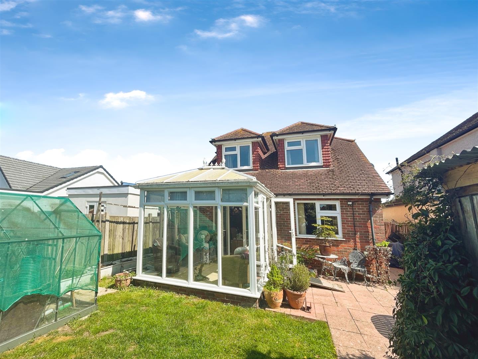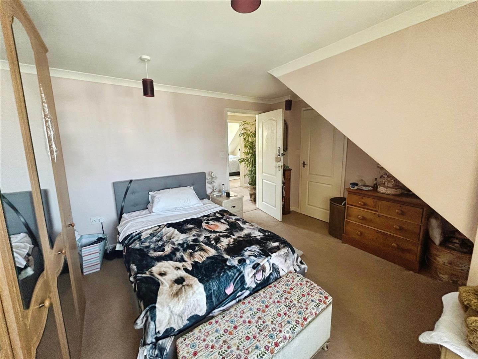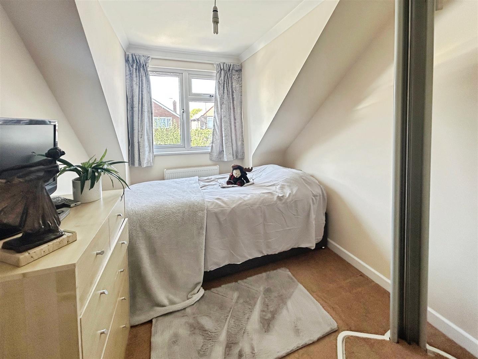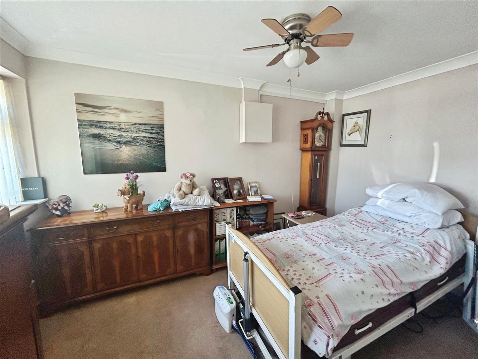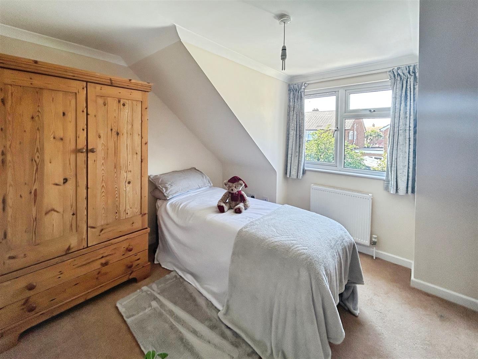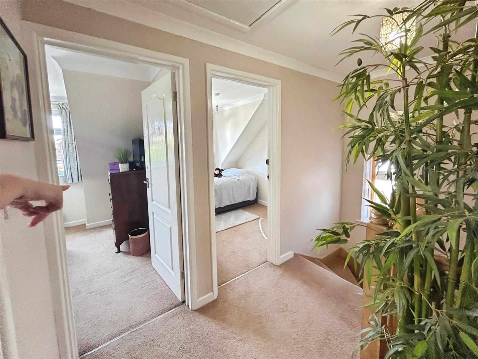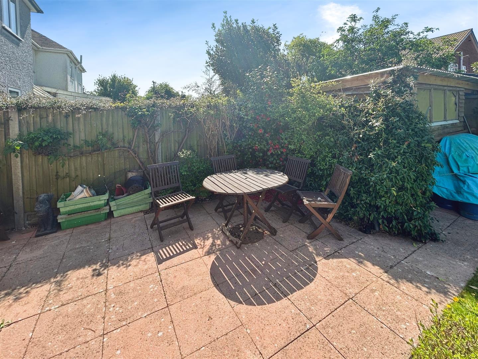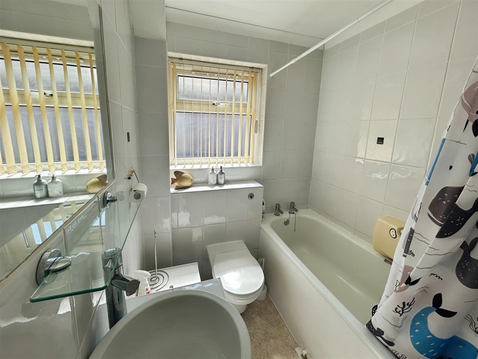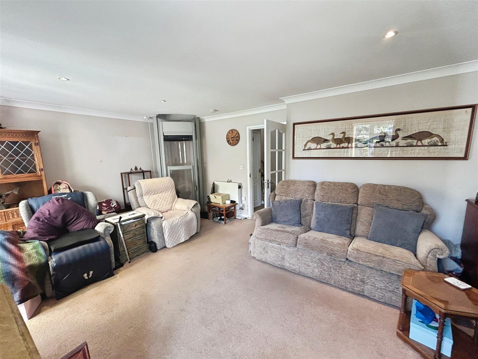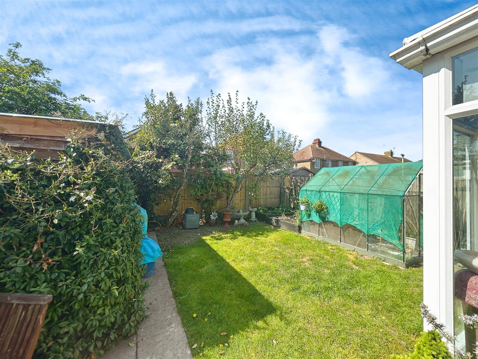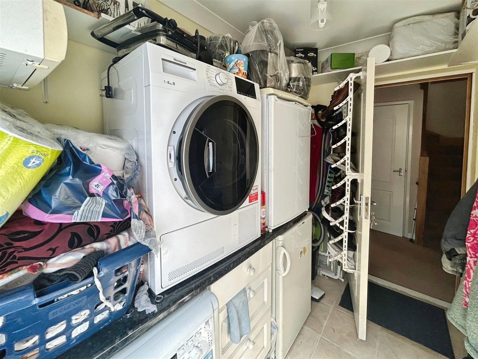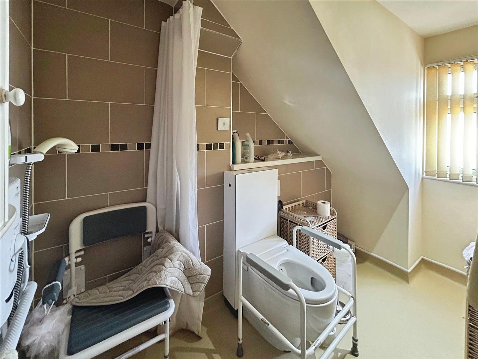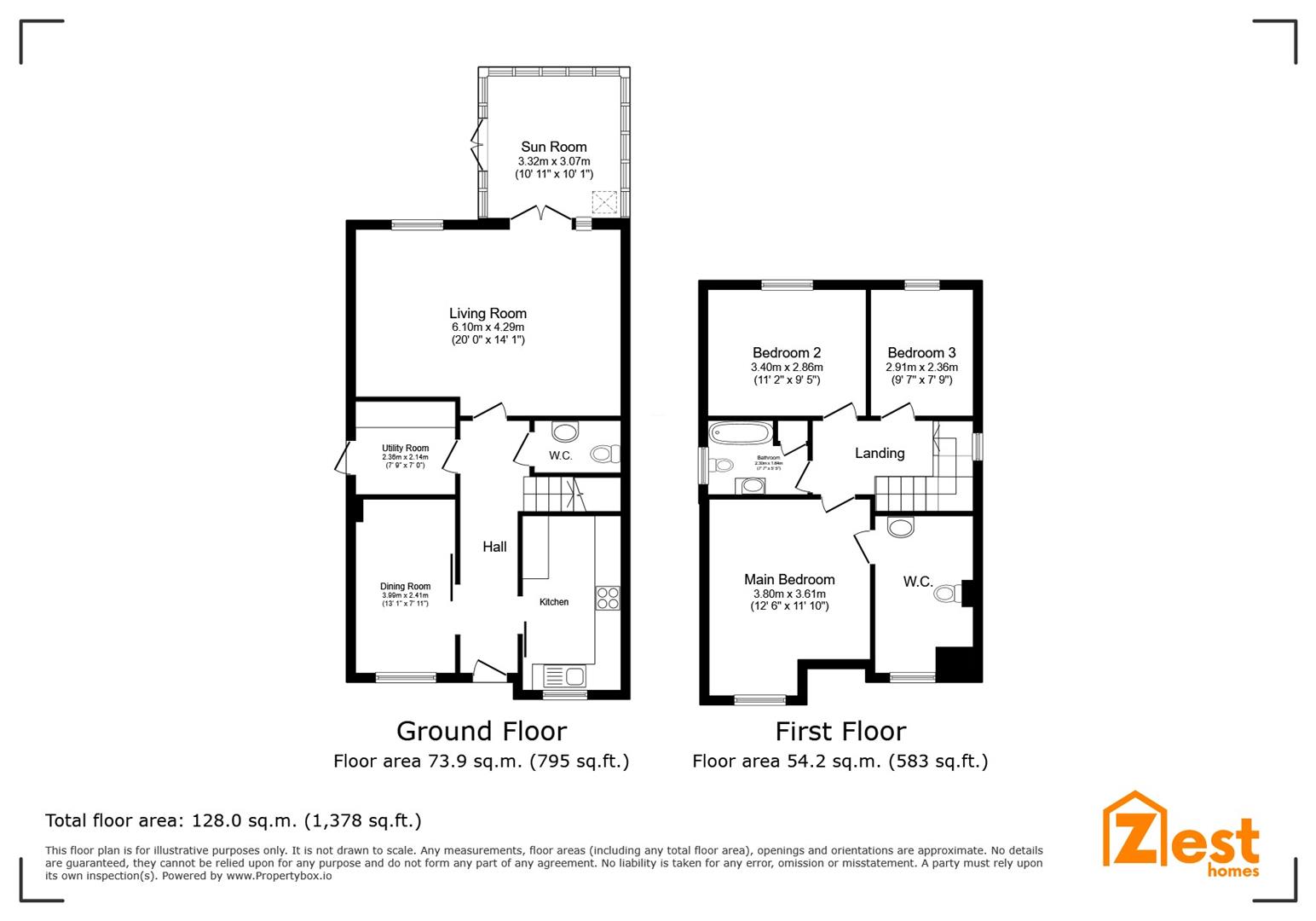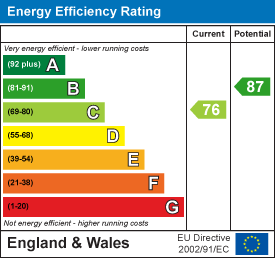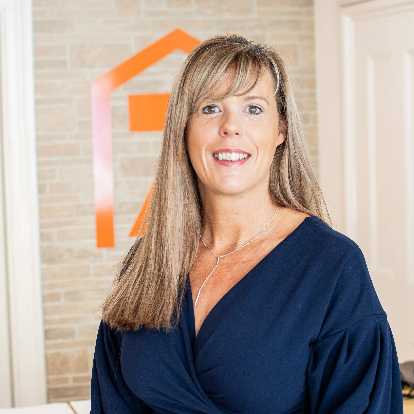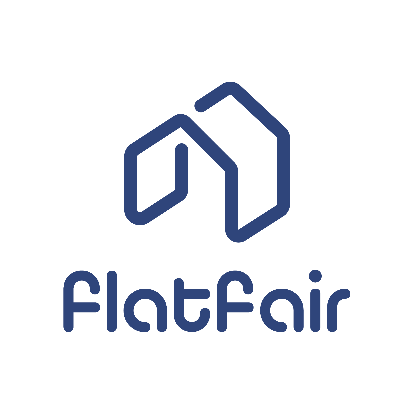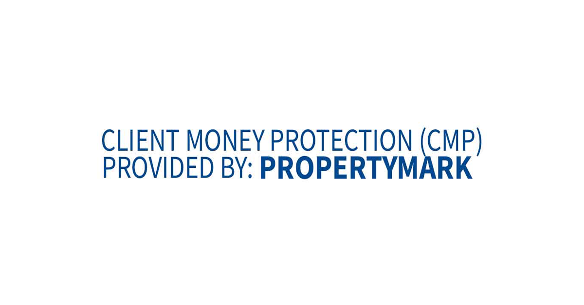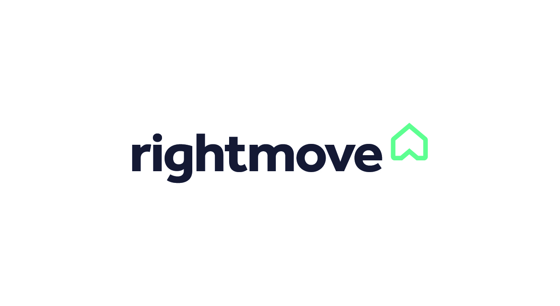- Three-bedroom detached home in a sought-after location
- Situated on Bullers Avenue, just a short walk from Herne Bay railway station
- Spacious lounge opening into a bright, sun-filled conservatory
- Kitchen and dining room located at the front of the home for convenient living
- Separate utility room providing additional practicality and storage
- Lift installed in the lounge, offering easy access to the third bedroom – ideal for those with mobility needs
- Versatile layout suitable for a range of lifestyles, including those seeking bungalow-style living
- Private driveway with off-road parking for Two vehicle
- Suntrap rear garden, perfect for relaxing or outdoor entertaining
- Well-connected location close to shops, transport links, and coastal walks
Versatile Three-Bedroom Detached Home in Popular Herne Bay Location – Just a Short Walk to the Station
Situated on the sought-after Bullers Avenue in the charming coastal town of Herne Bay, this three-bedroom detached property offers versatility, spacious living, and convenience, all within walking distance of the mainline railway station.
This well-proportioned home boasts a good-sized lounge, perfect for relaxing or entertaining, which opens into a bright conservatory that enjoys an abundance of natural light throughout the day. The kitchen and dining room are positioned at the front of the property, creating a sociable space for family meals and gatherings, further complemented by a practical utility room.
Ideal for those seeking single-level living or requiring mobility support, the property has been thoughtfully adapted by the current owners to include a residential lift from the lounge, providing easy access to the third bedroom on the upper level.
Outside, the property benefits from a private driveway with off-street parking for Two vehicle, while the rear garden enjoys a sunny aspect, making it a lovely spot to relax, unwind, or entertain during warmer months.
This property truly combines comfort, adaptability, and location—making it a great fit for a wide range of buyers.
Ready to view – call today to arrange your appointment.
Tenure: Freehold -
EPC Rating C -
Council Tax Ban C -
Living Room - 6.10m x 4.29m (20' x 14'01)
Dining Room - 3.99m x 2.41m (13'01 x 7'11)
Utility Room -
Kitchen - 2.01m x 4.09m (6'7 x 13'5)
Conservatory - 3.07m x 3.33m (10'01 x 10'11)
First Floor Landing -
Bedroom - 3.61m x 3.81m (11'10 x 12'6)
En Suite Wet Room - 3.25m x 1.78m (10'8 x 5'10)
Bedroom 2 - 3.40m x 2.87m (11'2 x 9'5)
Bedroom 3 - 2.92m x 2.36m (9'7 x 7'9)
External -
Off Parking To Front -
Floorplan Clause -

