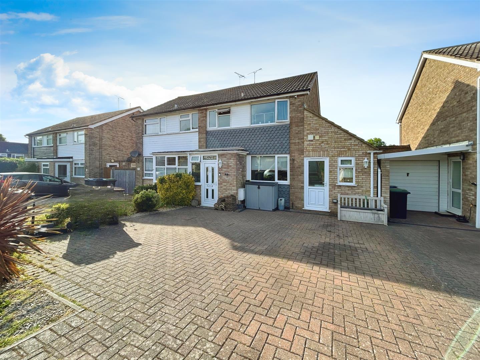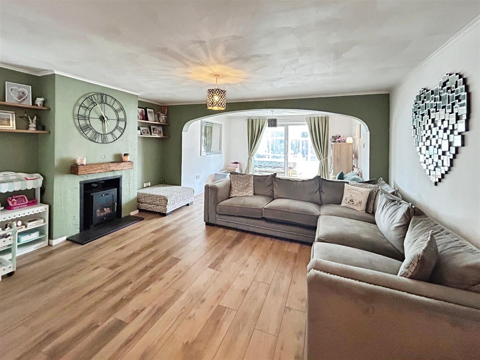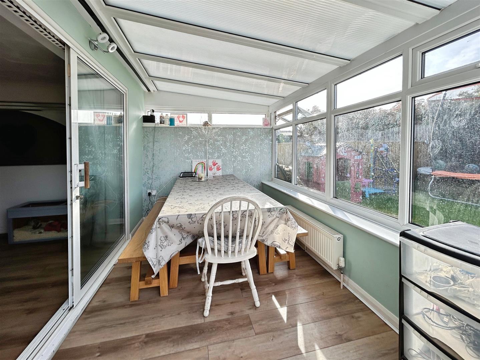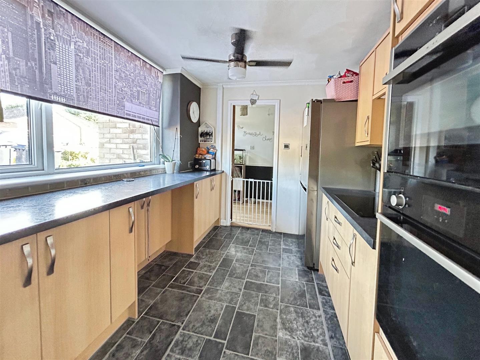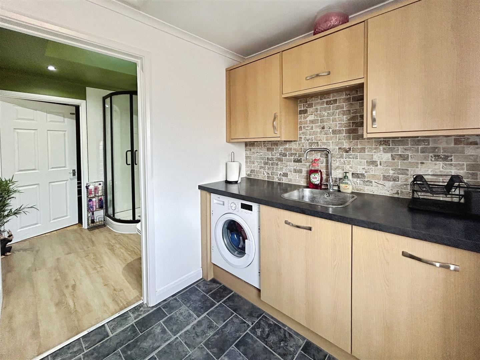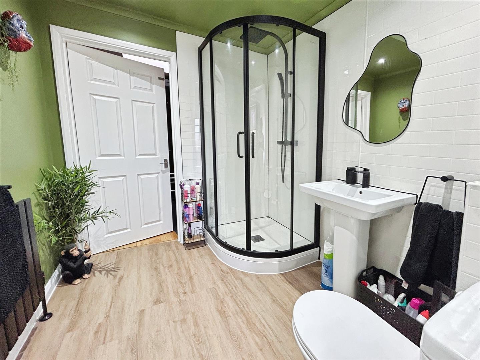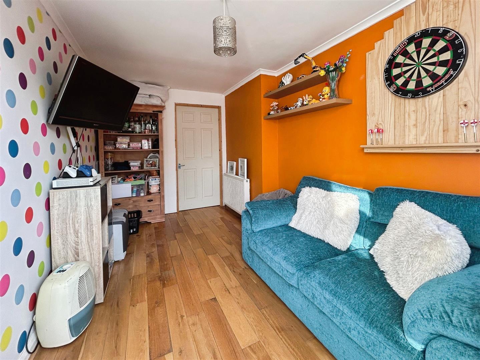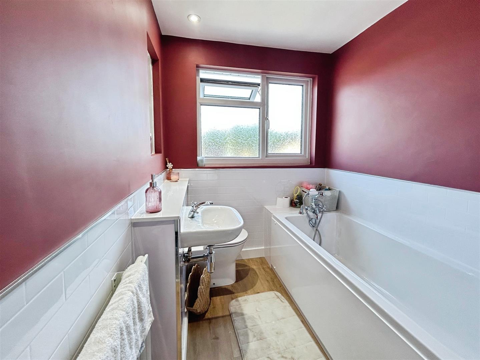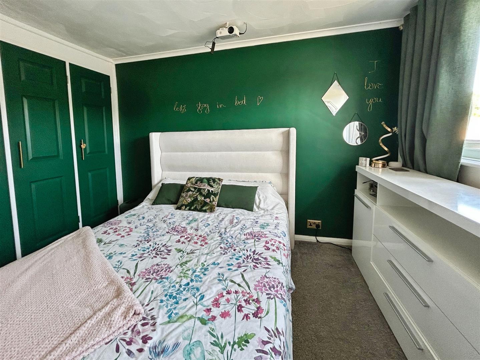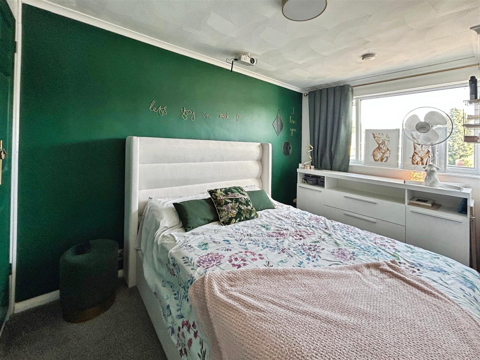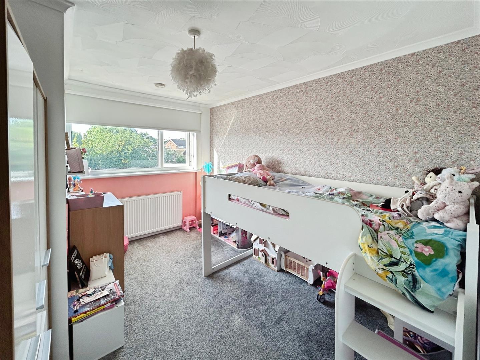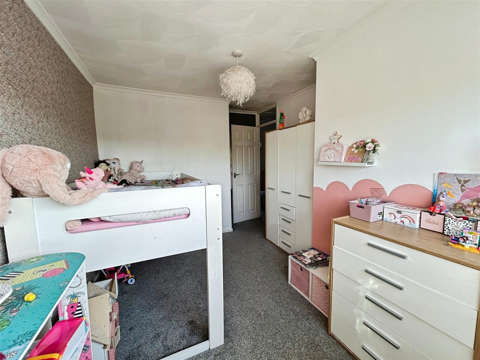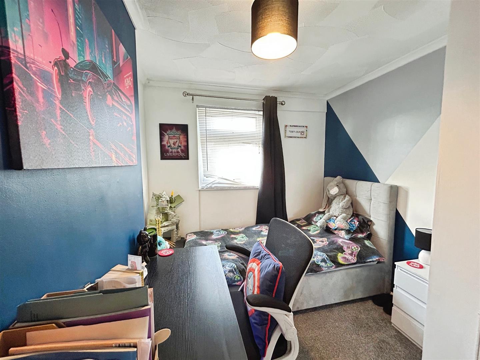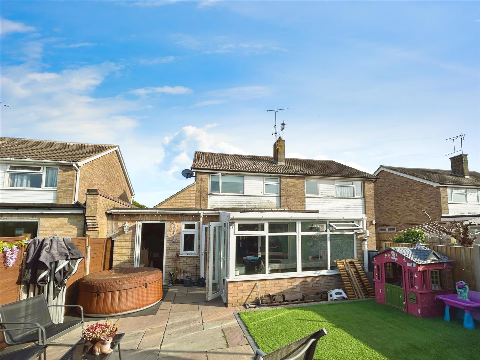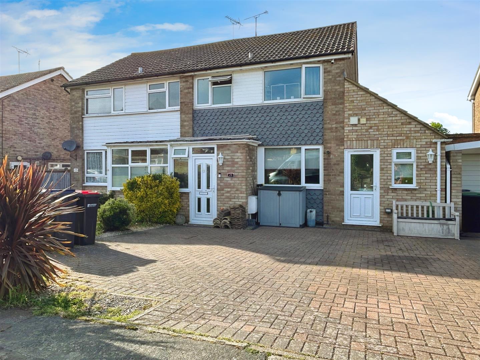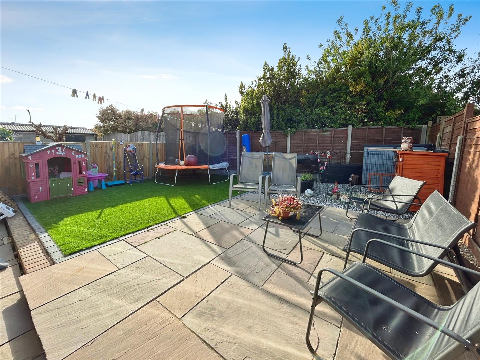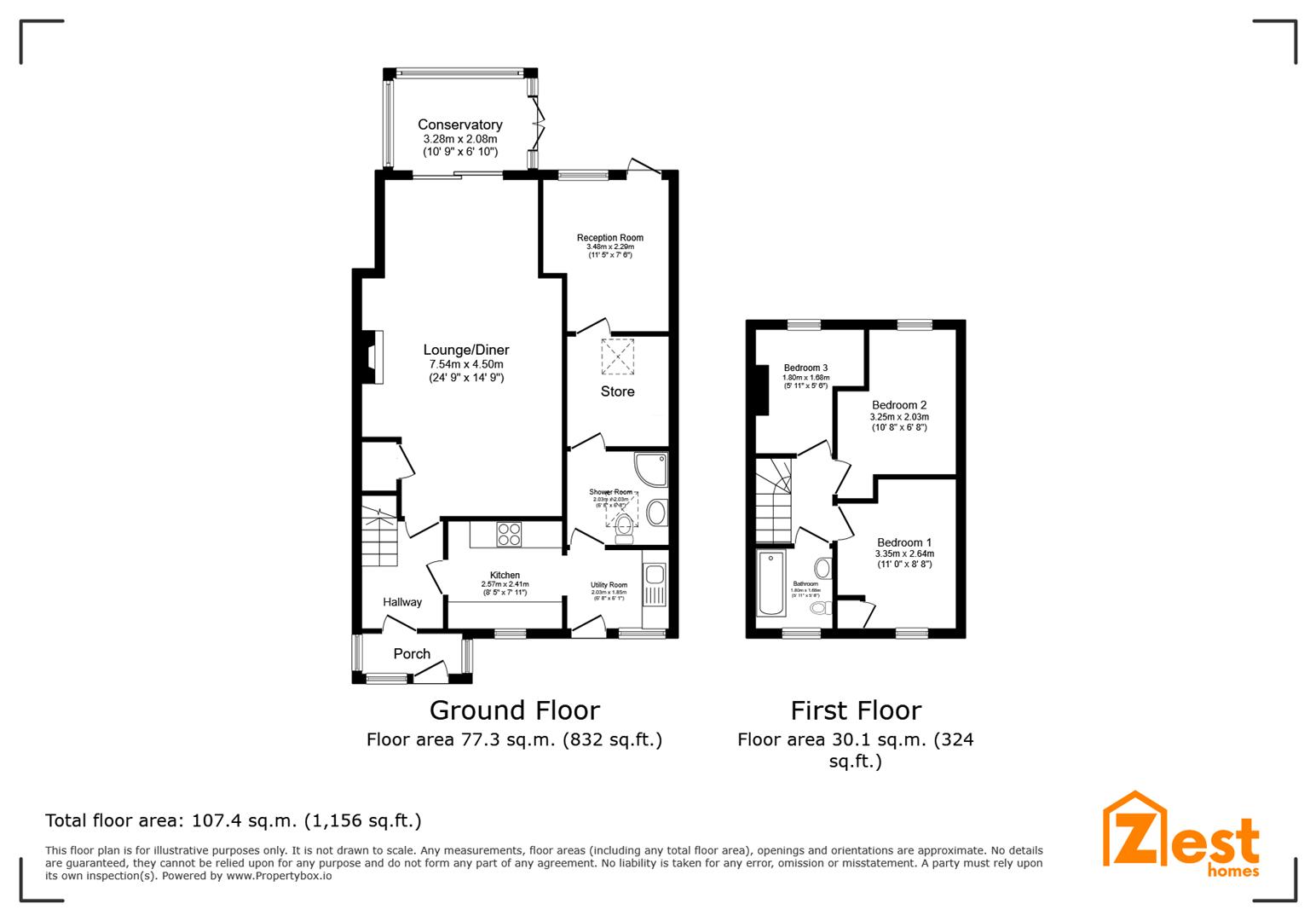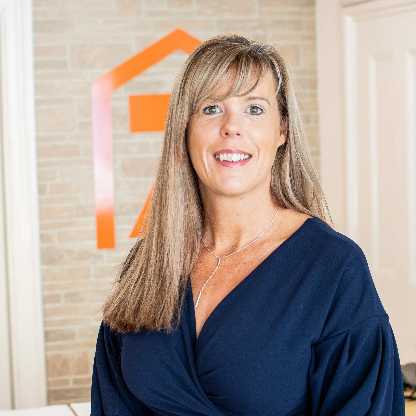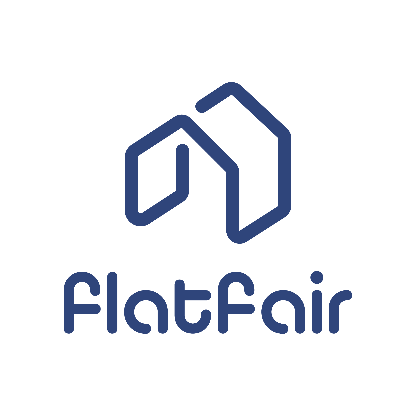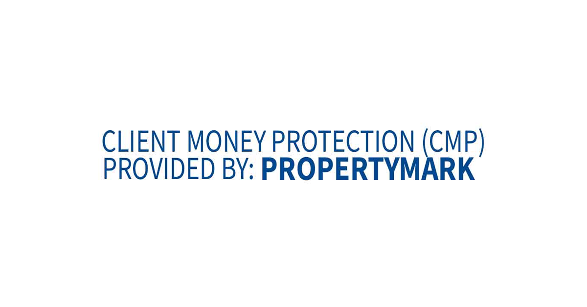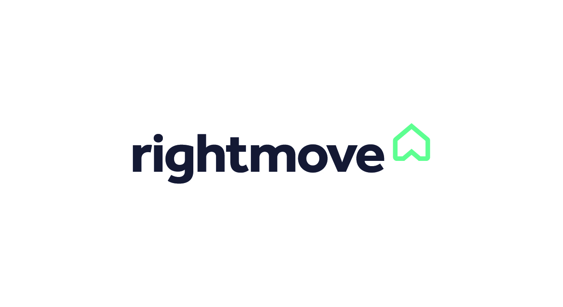- Extended semi-detached home with versatile living space
- Spacious lounge/dining area opening into a bright conservatory
- Modern kitchen and utility area for added convenience
- Stylish ground floor shower room with skylight
- Additional reception room – ideal as a bedroom or home office
- Side extension suitable for annex potential
- Double glazing and gas central heating throughout
- Ample off-road parking to the front
- Low-maintenance rear garden with seating area and artificial grass
- Perfect for growing families or multi-generational living
Guide Price £350,000 to £365,000
Spacious Extended Semi-Detached Home – Ideal for Growing Families or Annex Potential
This beautifully extended semi-detached property offers versatile living, perfect for expanding families or those seeking multi-generational accommodation.
The ground floor features a welcoming porch, a spacious lounge/dining area that flows seamlessly into the conservatory, and direct access to a low-maintenance rear garden—complete with a seating area and artificial grass—ideal for relaxing or entertaining.
An impressive side extension provides additional living space, including a modern shower room with skylight, a practical utility room, a storeroom, and a versatile reception room that can be used as an extra bedroom or home office.
Additional benefits include double glazing, gas central heating, and ample off-street parking at the front. This property offers an excellent opportunity to accommodate family needs with style and flexibility.
Early viewing is highly recommended – call now to arrange a visit!
Hallway - 2.54m x 1.60m (8'04 x 5'03)
Lounge/Diner - 7.54m x 4.50m (24'09 x 14'09)
Conservatory - 3.28m x 2.08m (10'09 x 6'10)
Kitchen - 2.57m x 2.41m (8'05 x 7'11)
Utility Room - 2.03m x 1.85m (6'08 x 6'01)
Store Room - 2.03m x 1.85m (6'08 x 6'01)
Reception / Bedroom 4 - 3.48m x 2.29m (11'05 x 7'06)
First Floor Landing -
Bedroom 1 - 3.35m x 2.64m (11' x 8'08)
Bedroom 2 - 3.25m x 2.03m (10'08 x 6'08)
Bedroom 3 - 1.68m x 1.80m (5'06 x 5'11)
Bathroom/WC - 1.80m x 1.68m (5'11 x 5'06)
Driveway -
Tenure: Freehold -
Council Tax Band D -
Planning Information -
EPC Rating C -

