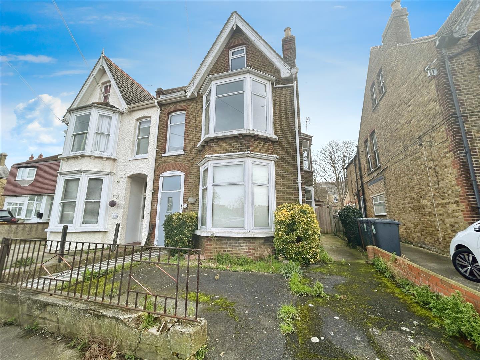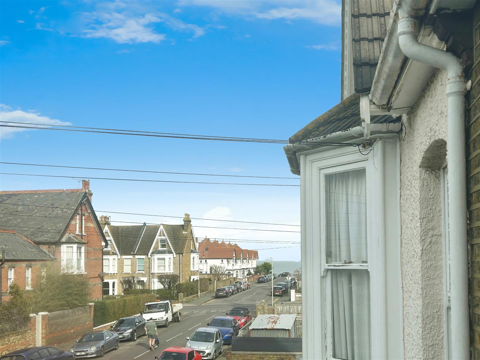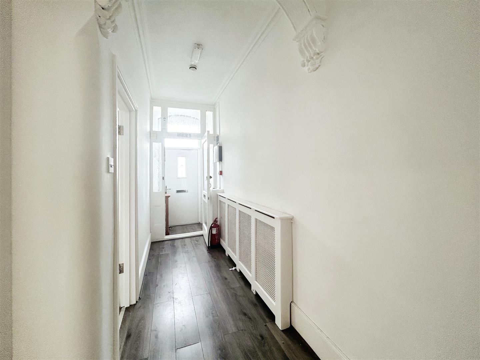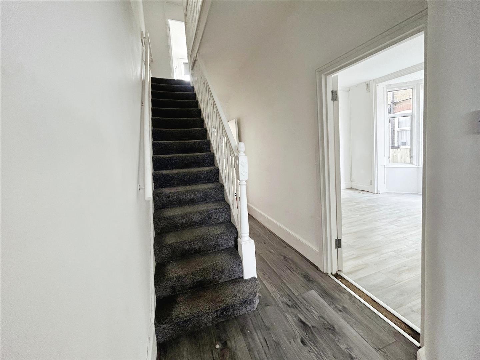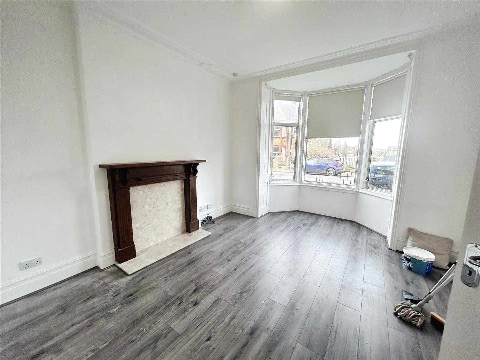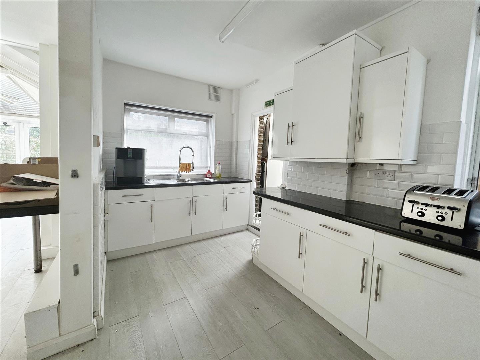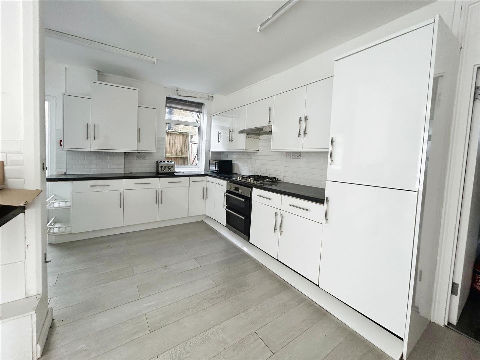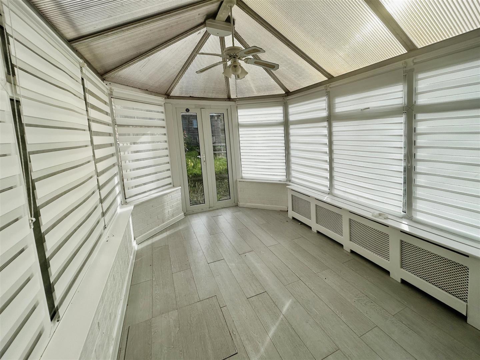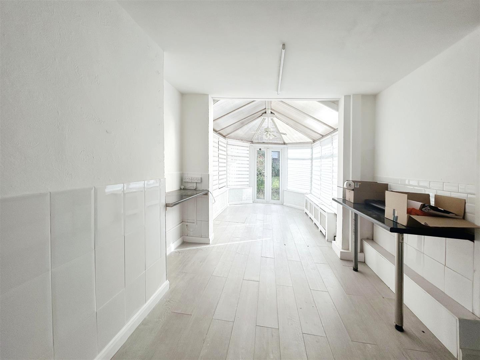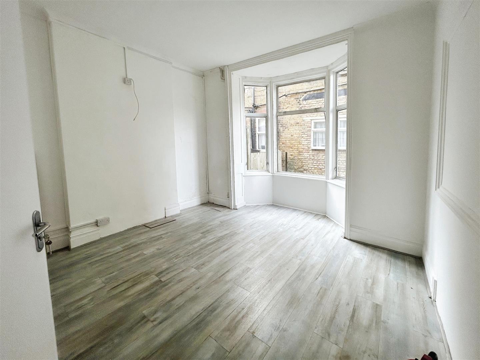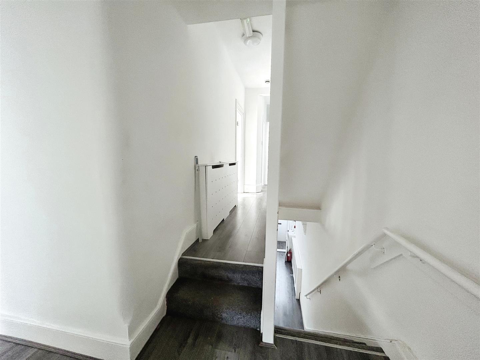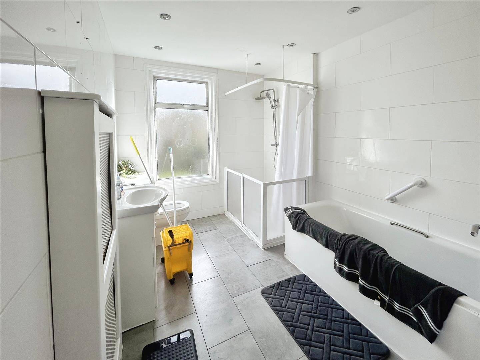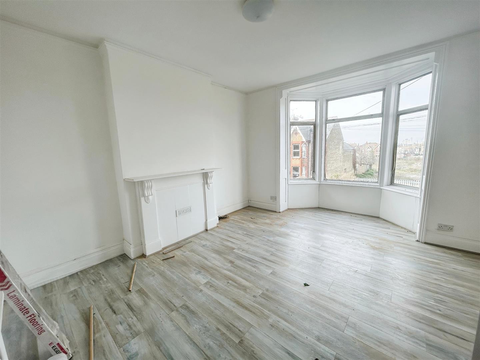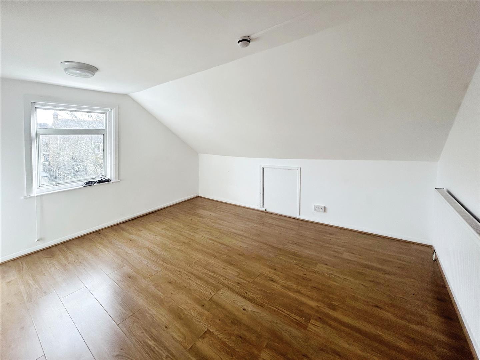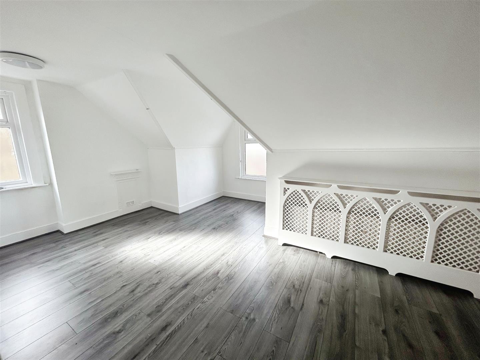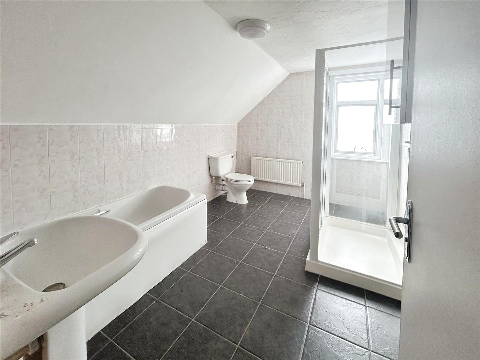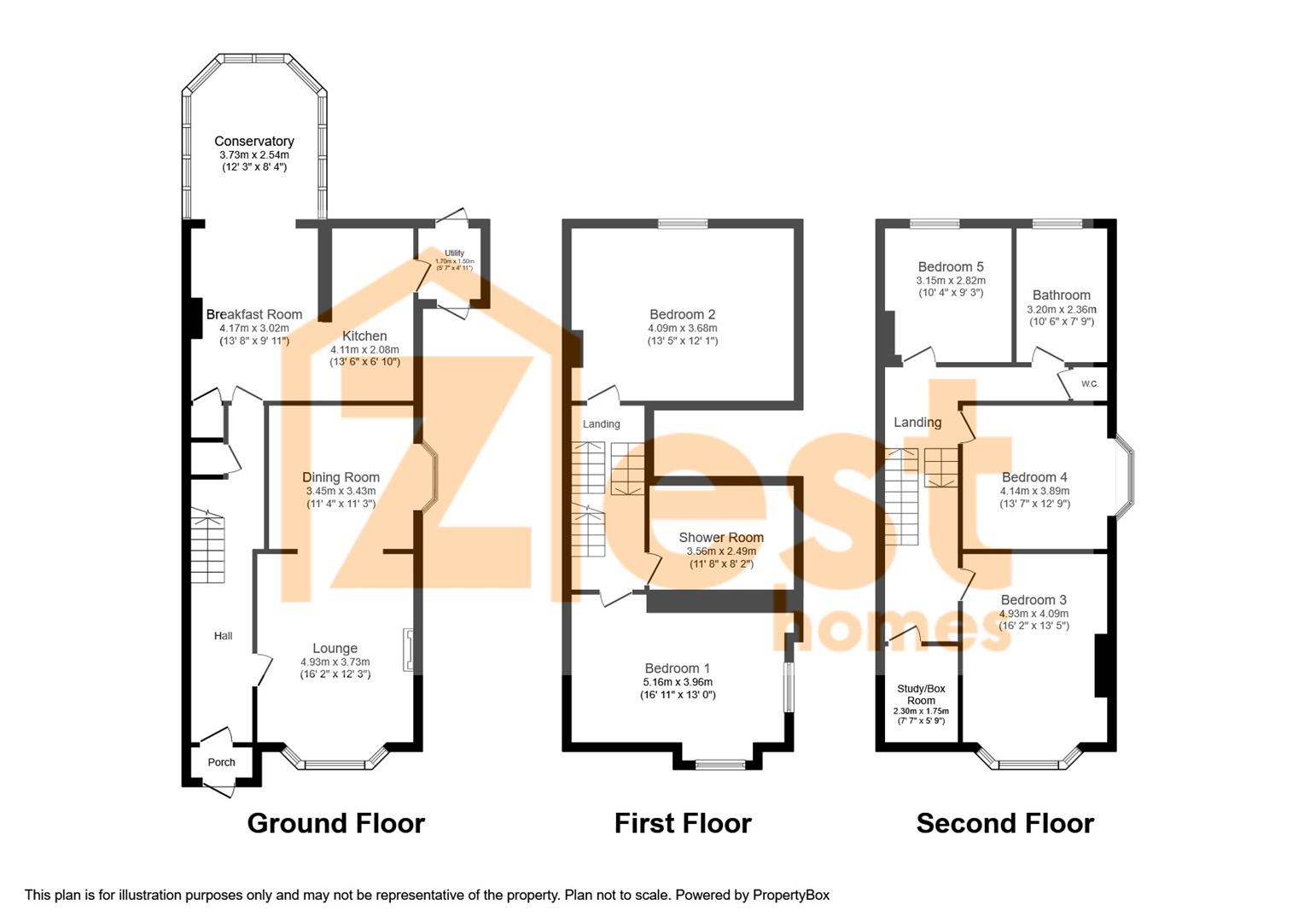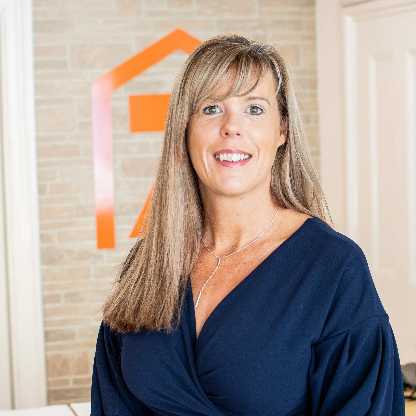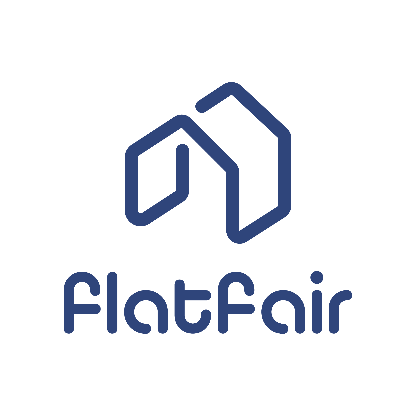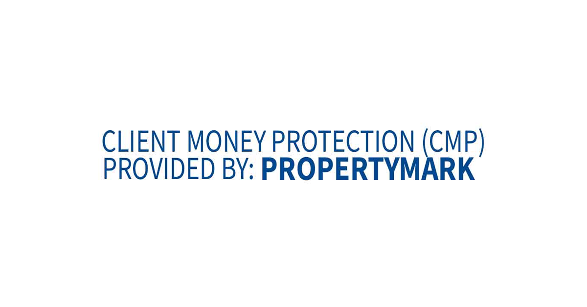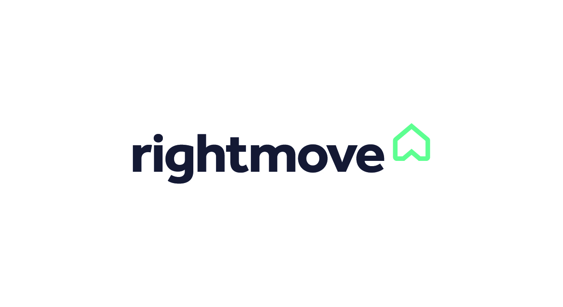- Five Bedroom Semi Detached House
- Set Over Three Floors
- EPC Rating C
- Gas Fired Central Heating
- Two Reception Rooms With Large Windows
- Good Size Kitchen Open Plan Breakfast Room
- Conservatory Opening Into Breakfast Room
- Rear Garden
- Parking To Front
- Available Now
Spacious Five-Bedroom Semi-Detached Home on Beacon Road, Herne Bay – Vacant Possession
Located in one of Herne Bay’s most sought-after roads, this substantial semi-detached residence on Beacon Road offers a rare opportunity for someone to restore its charm and create a truly stunning family home. Set over three floors, the property is brimming with potential and awaits a new owner to bring it back to life.
On the ground floor, you’ll find two generous formal reception rooms, perfect for entertaining or relaxing with the family. A separate breakfast room flows into the kitchen and opens into a bright conservatory, offering a versatile living space with views over the garden.
The first floor comprises two well-proportioned bedrooms and a family shower room, while the second floor provides three further bedrooms, a bathroom, and a separate WC – ideal for larger families or those in need of extra space for guests or home offices.
The rear garden is private and enclosed, offering a peaceful outdoor retreat with plenty of scope for landscaping or creating an entertaining space.
With vacant possession, this property presents a fantastic chance to put your own stamp on a highly desirable home in a prime location.
Tenure Freehold -
Council Tax Band D -
EPC Rating C -
Porch -
Hallway - 4.29m x 1.37m extending to 3.15m x 0.81m (14'01 x
Lounge - 4.93m x 3.73m (16'02 x 12'03)
Dining Room - 3.45m x 3.43m (11'04 x 11'03)
Breakfast Area - 4.17m x 3.02m (13'08 x 9'11)
Kitchen - 4.11m x 2.08m (13'06 x 6'10)
Utility Area - 1.70m x 1.50m (5'07 x 4'11)
Conservatory - 3.73m x 2.54m (12'03 x 8'04)
First Floor - 4.09m x 3.66m (13'05 x 12')
Landing -
Shower Room - 3.56m x 2.49m (11'08 x 8'02)
Bedroom - 5.16m x 3.96m (16'11 x 13'0)
Second Floor -
Bedroom - 4.93m x 4.09m (16'02 x 13'05)
Office/Playroom -
Bedroom -
Separate W.C. -
Bathroom - 3.20m x 2.36m (10'6 x 7'09)
Bedroom - 3.15m x 2.82m (10'04 x 9'03)
Agents Notes -

