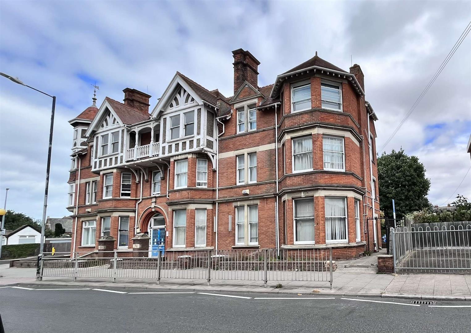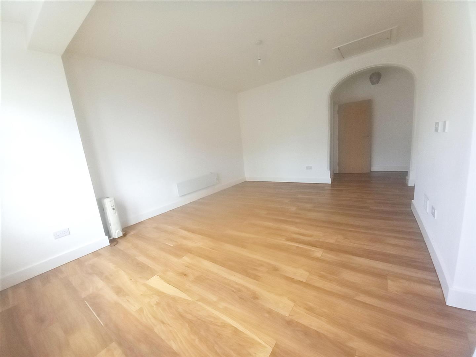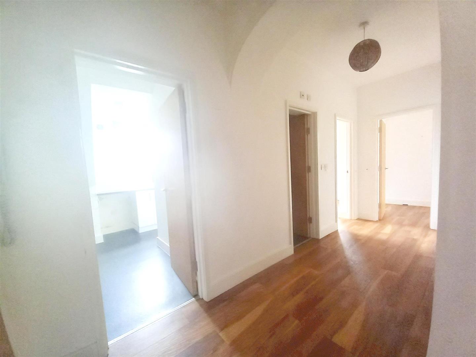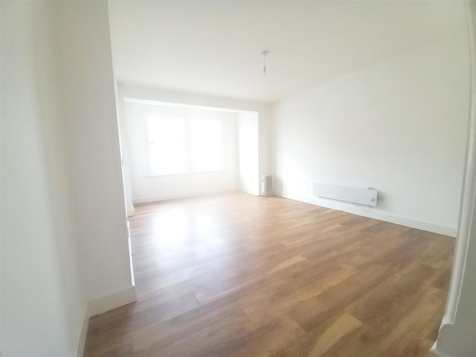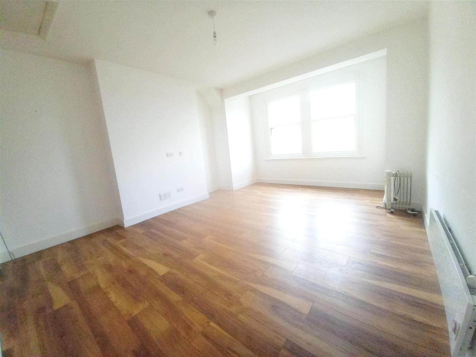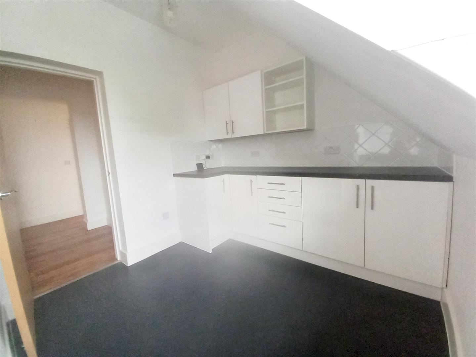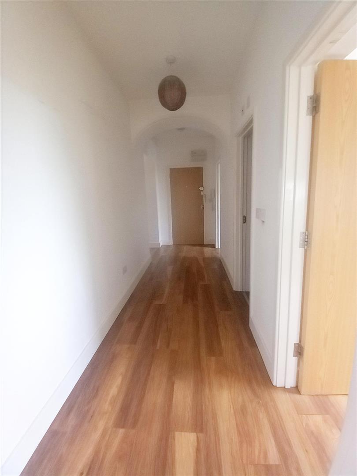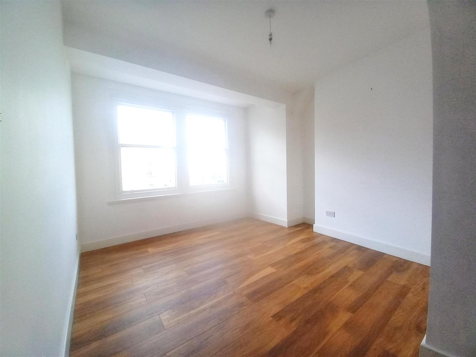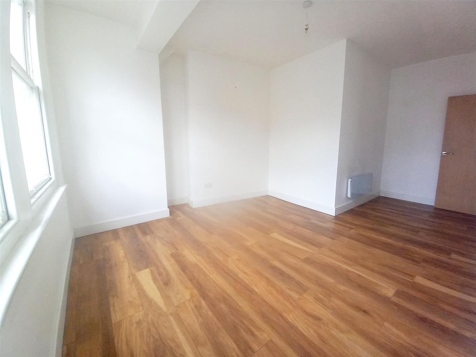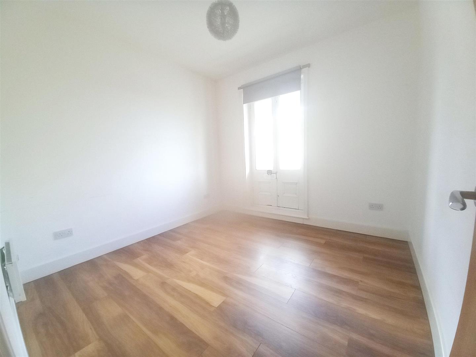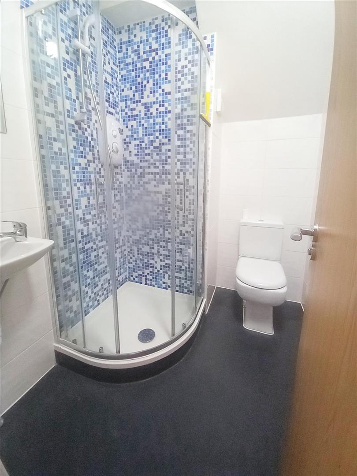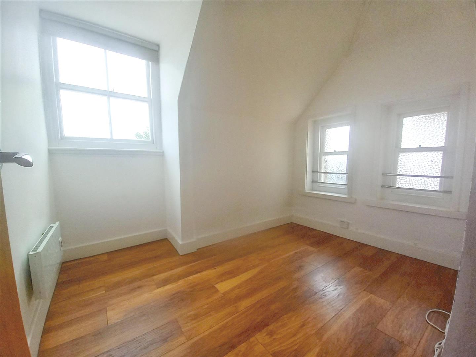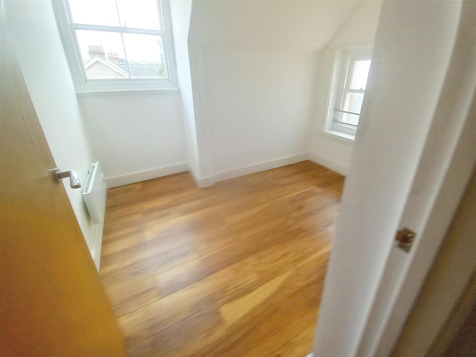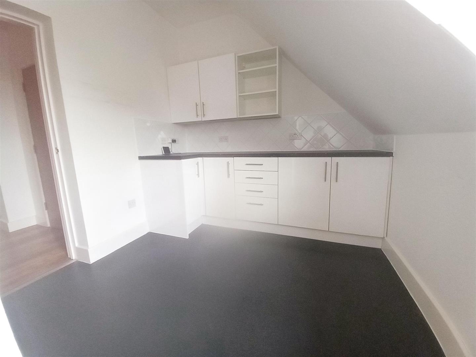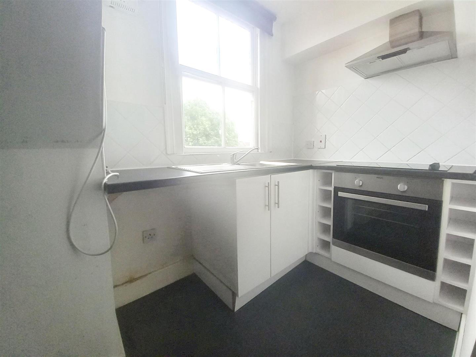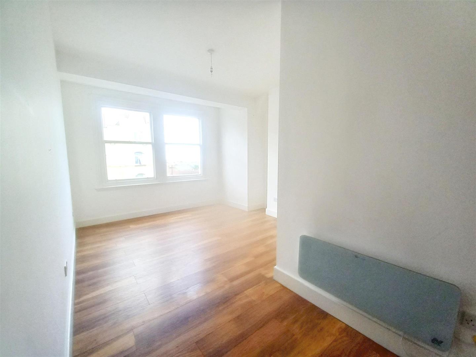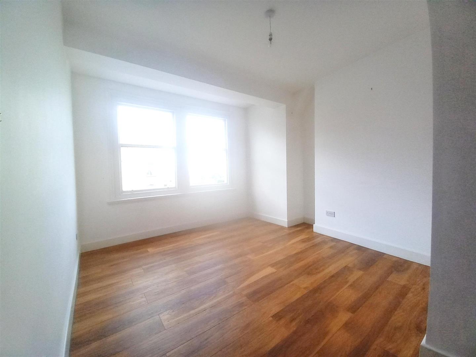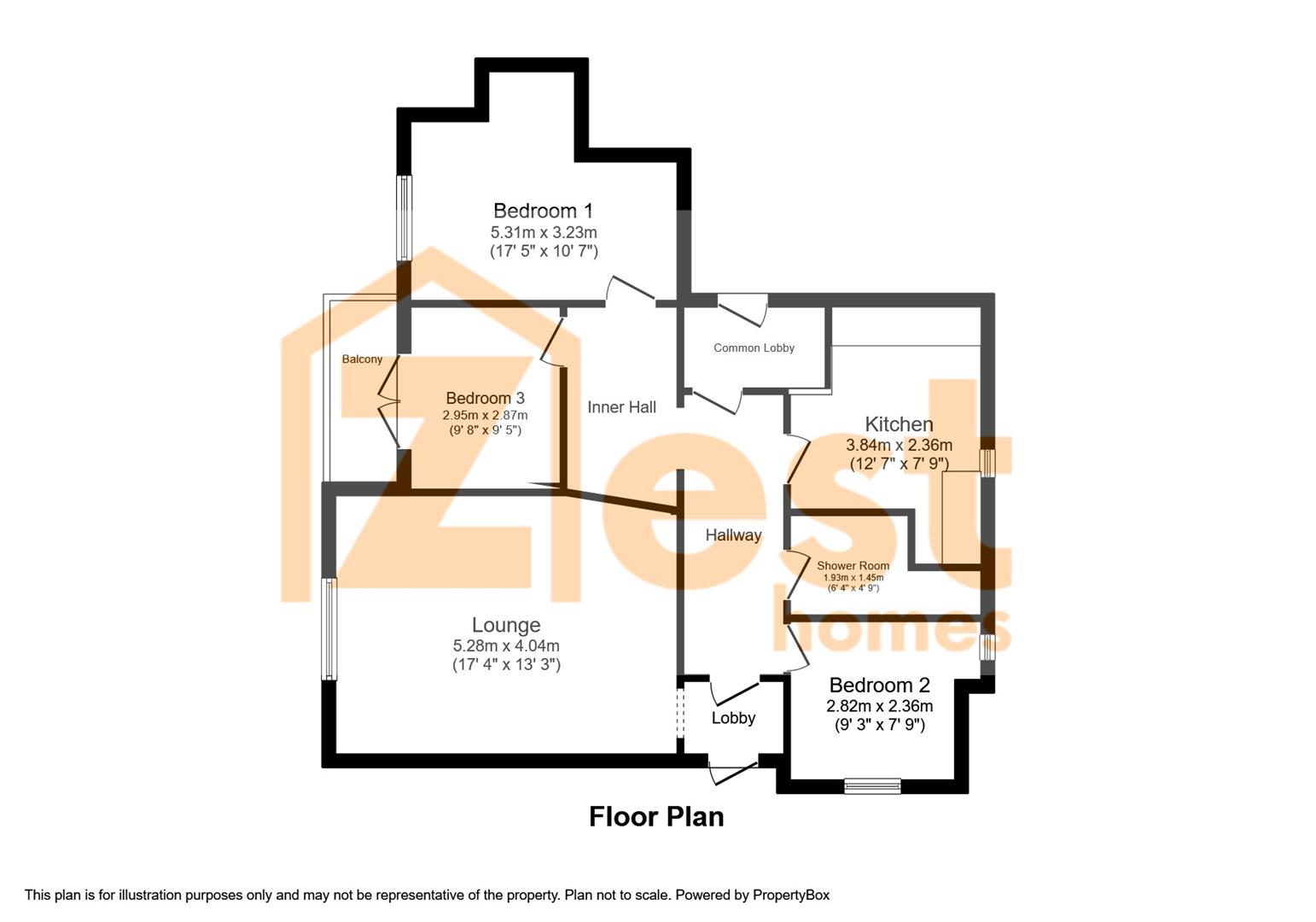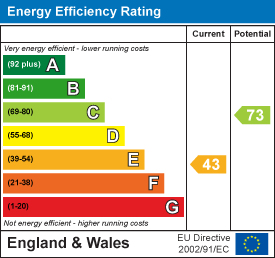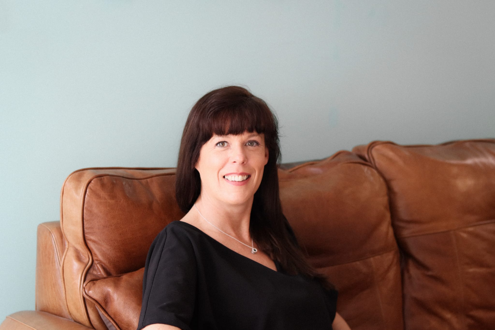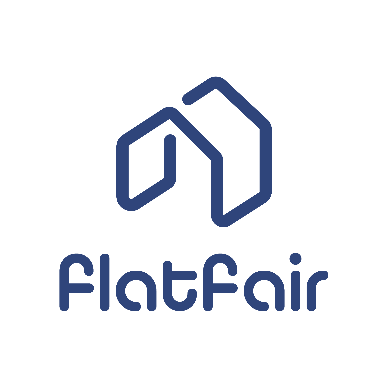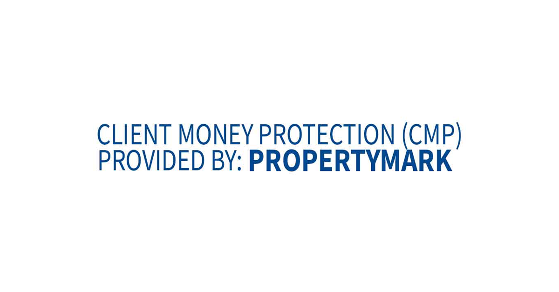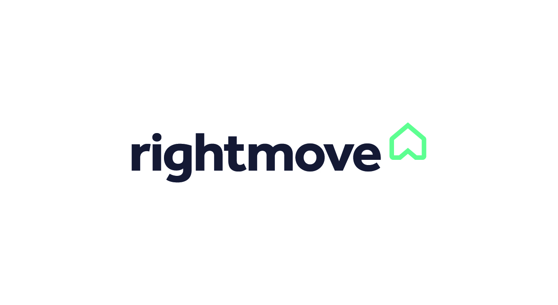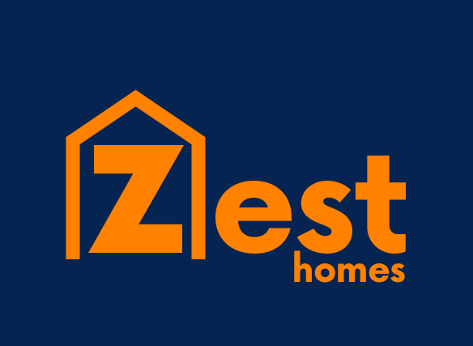- Top Floor Apartment
- Three Bedrooms
- Shower Room
- Large Sitting Room
- Located Walking Distance To Station
- Fitted Kitchen
- Located Walking Distance To Town
- Electric Heaters
ZEST HOMES are pleased to offer to let this spacious three bedroom top floor apartment with fantastic size living room, fitted kitchen area with integrated hob and oven, two bedrooms are doubles with a balcony to bedroom two, family shower room.
AVAILABLE IMMEDIATELY.
Tenancy Information:
Rent Upfront: £1100
Deposit: £1269
Refundable Holding Fee: £253
Council Tax: B
EPC Rating: C
Zest Homes Conduct their referencing through Canopy: https://www.canopy.rent/renters
Deposits will be lodged via TDS Custodial - Information relating to this can be seen below:
https://custodial.tenancydepositscheme.com/tenants/
Should you wish to apply for this property complete the application form link below:
https://www.zesthomes.uk/rental-application/
Agents Notes:
1. Money Laundering Regulations: Please note all sellers and intended purchasers will receive an 'On Boarding' link to verify their identity. This is a legal requirement prior to a sale or purchase proceeding.
2. All measurements stated on our details and floorplans are approximate and as such can not be relied upon and do not form part of any contracts.
3. Zest Homes have not tested any services, equipment, or appliances and it is, therefore, the responsibility of any buyer/tenant to do so. 4. Photographs and marketing material are produced as a guide only and legal advice should be sought to verify fixtures and fittings, planning, alterations, and lease details.
5. Zest Homes hold the copyright to all advertising material used to market this property.
6. It is the responsibility of the buyer to obtain verification of the legal title of the property via their solicitor.
Lounge - 5.28m x 4.04m (17'4 x 13'3)
Hallway - 4.65m x 1.32m (15'3 x 4'4)
Kitchen - 3.84m x 2.36m (12'7 x 7'9)
Shower Room - 1.93m x 1.45m (6'4 x 4'9)
Bedroom - 5.31m x 3.23m (17'5 x 10'7)
Inner Hall - 2.92m x 0.84m (9'7 x 2'9)
Bedroom - 2.95m x 2.87m (9'8 x 9'5)
Bedroom - 2.82m x 2.36m (9'3 x 7'9)
Lobby Entrance TO Sitting Room - 1.68m x 1.32m (5'6 x 4'4)
Sitting Room - 5.28m x 4.04m (17'4 x 13'3)

