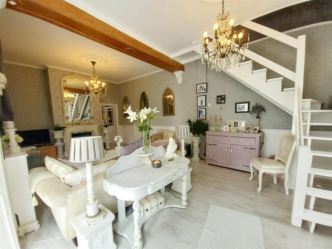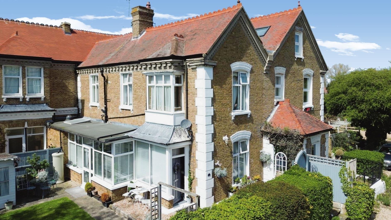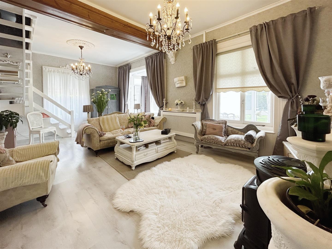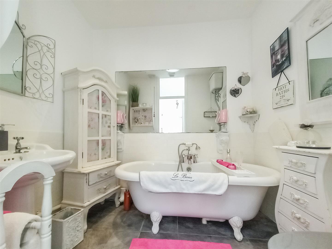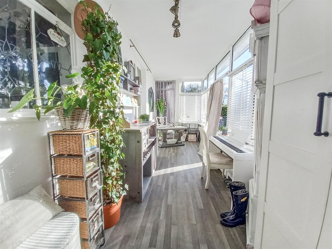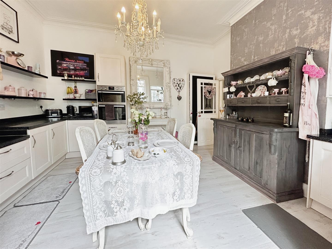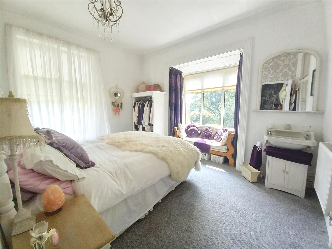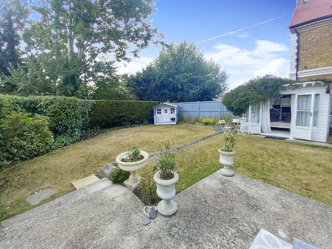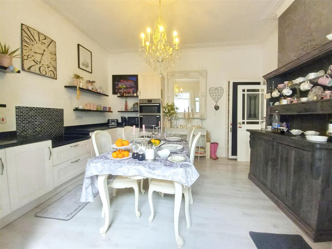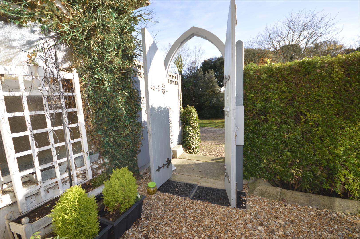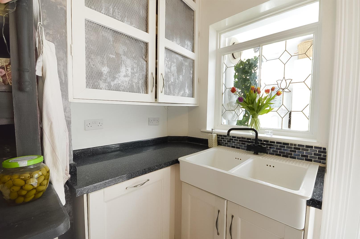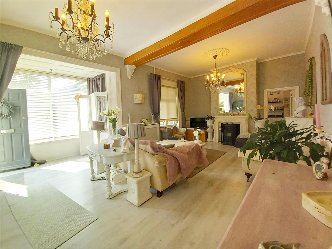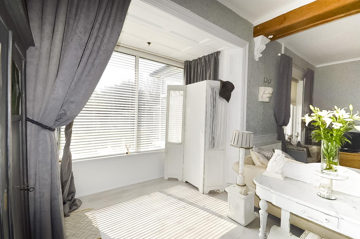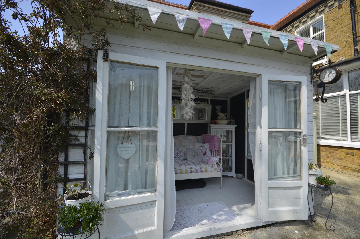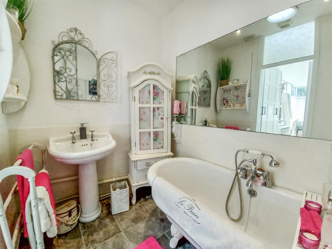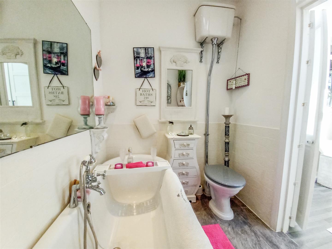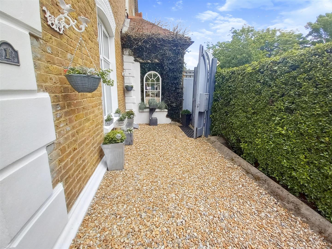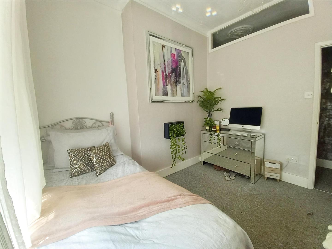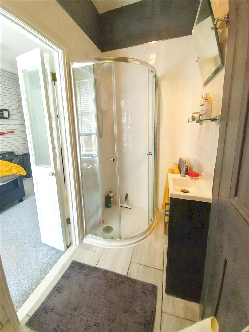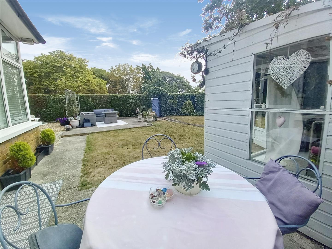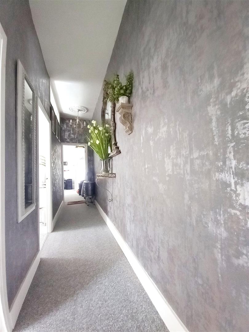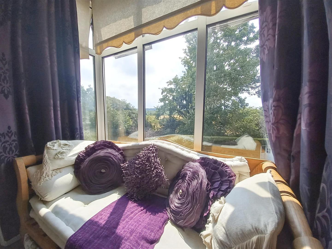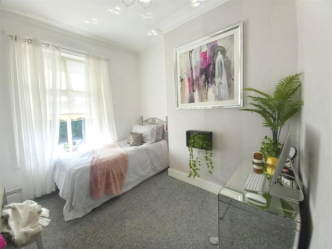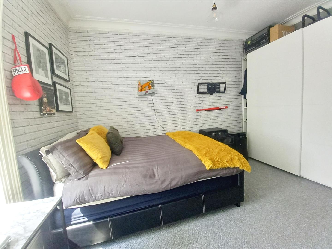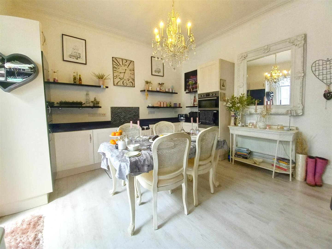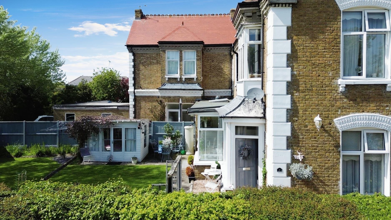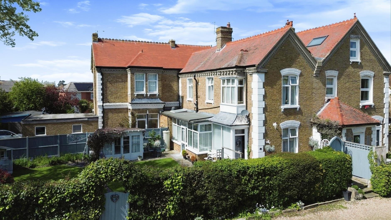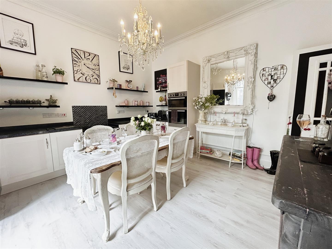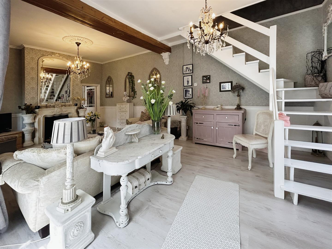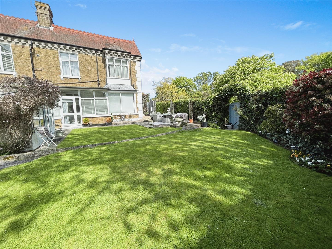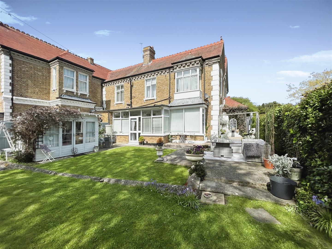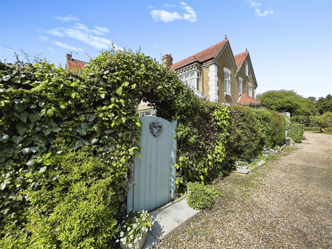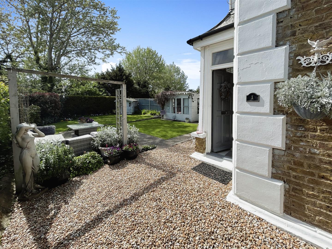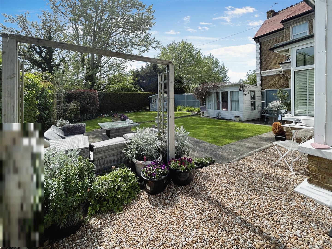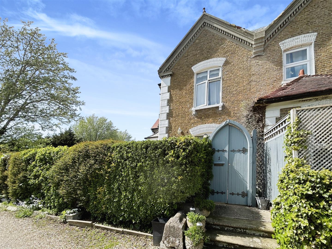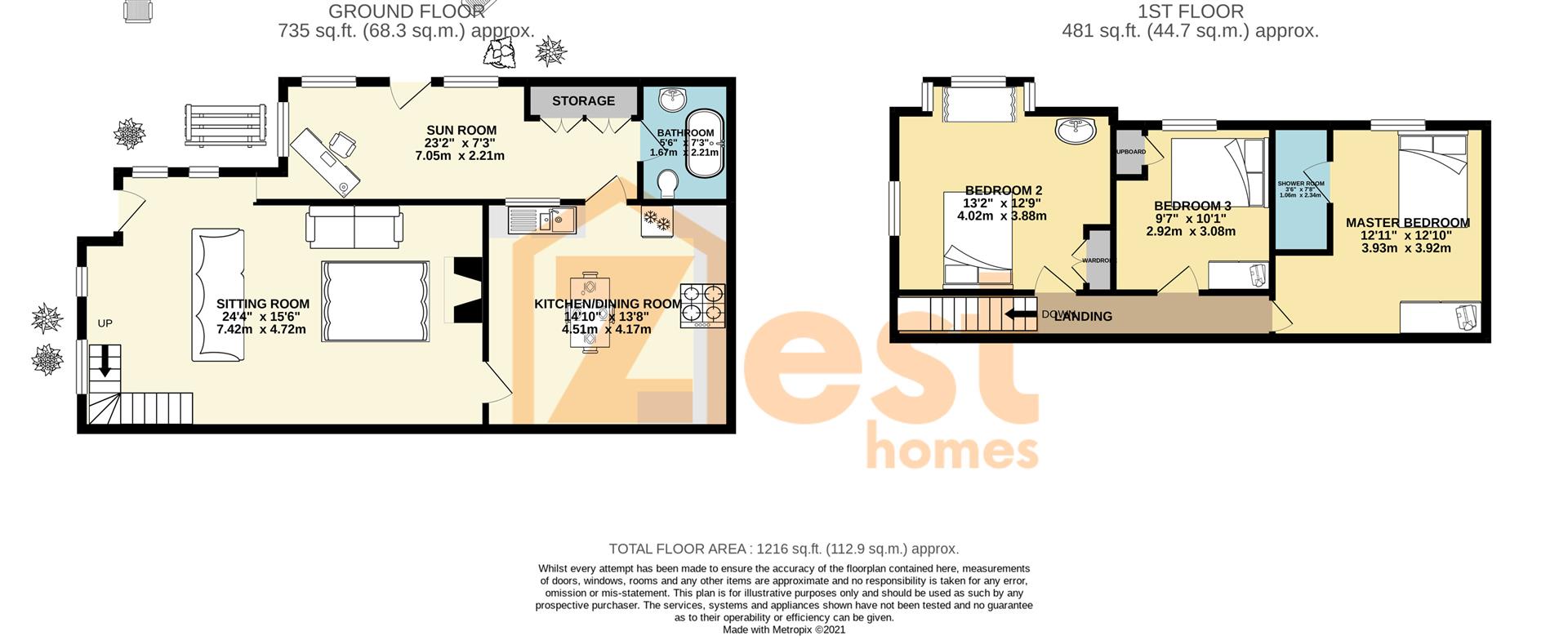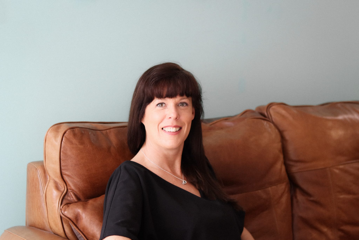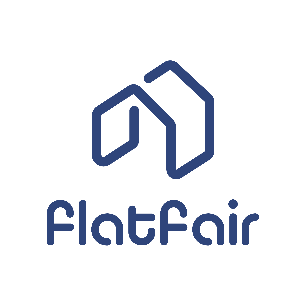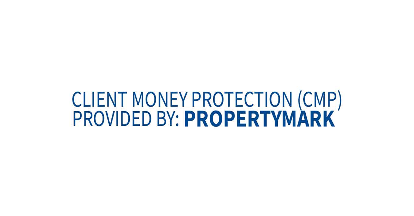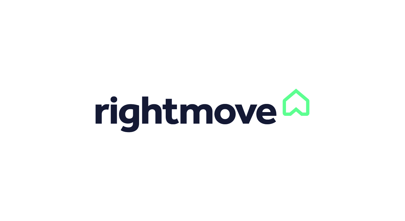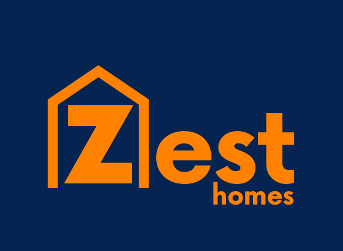- Grand Reception Room With Fireplace
- High Ceilings and Beautiful Ceiling Roses
- Stunning Period Semi Detached Home
- Sun Room Overlooking The Garden
- Bathroom/ Bath With Claw & Ball Feet
- Subject to Reserve Price & Reservation Fee
- En Suite To Master Bedroom
- CALL ZEST HOMES TO VIEW 01227 949291
- Attractive Garden With High Hedge For Privacy
- CALL ZEST HOMES TO VIEW 01227 949291
Nestled in the outskirts of Herne Bay on the distinguished Bullockstone Road, this stunning character three-bedroom home is a rare gem. Once inside, you'll find that the property has carefully preserved period features such as high ceilings, and ceiling roses making it a truly unique home for those looking for character and charm. The ground floor welcomes a spacious living/dining room, complete with high ceilings, and ornate lighting. The fully equipped modern kitchen features a range of appliances, sleek countertops, and an abundance of storage space. The sunroom is located from the kitchen offering additional space. The contemporary luxury bathroom is the perfect sanctuary to unwind and soak away all of your worries. The first floor boasts three generous bedrooms, with the master bedroom also featuring a bay window overlooking the garden. The second bedroom offers a modern en suite shower room. A well-maintained garden completes this impressive property, providing a private retreat and the perfect area for outdoor entertaining. This beautiful character home is the perfect property for those who seek the quintessential English lifestyle, offering an idyllic location with easy access to local amenities, schools, and commuter routes. Arrange a viewing today and see for yourself why this stunning home is an opportunity not to be missed.
Tenure Freehold
Council Tax Band C
EPC Rating C
Entrance -
Sitting Room - 7.32m x 4.17m (24' x 13'8)
Kitchen/Dining Room - 4.50m x 4.14m (14'9 x 13'7)
Sun Room - 2.18m x 6.96m (7'2 x 22'10)
Bathroom/WC - 2.21m x 1.68m (7'3 x 5'6)
First Floor Landing -
Master Bedroom - 4.27m 0.00m x 2.87m (14' 0 x 9'5)
En Suite - 2.34m x 1.09m (7'8 x 3'7)
Bedroom Two - 3.89m x 3.96m (12'9 x 13')
Bedroom Three - 3.07m x 2.92m (10'1 x 9'7)
Gardens -
Agents' Notes -

