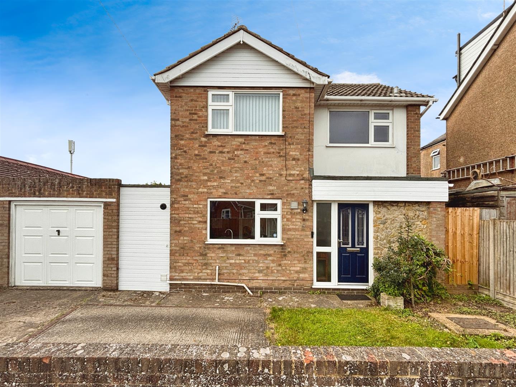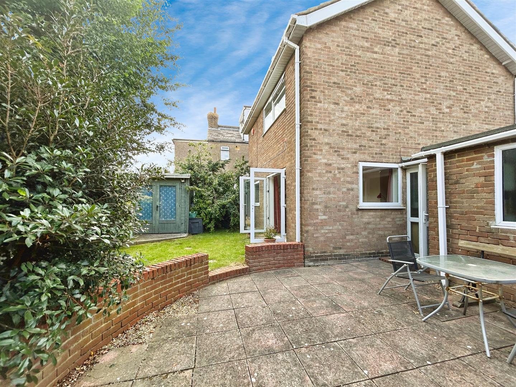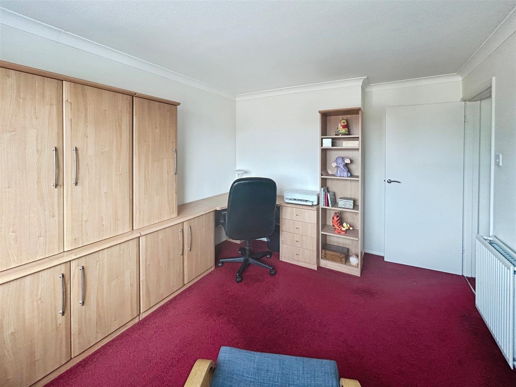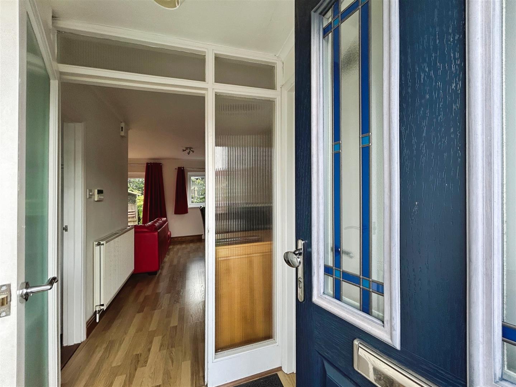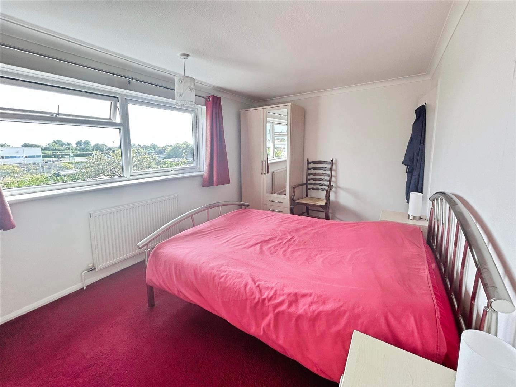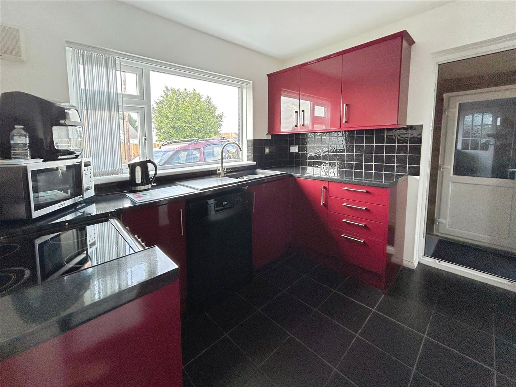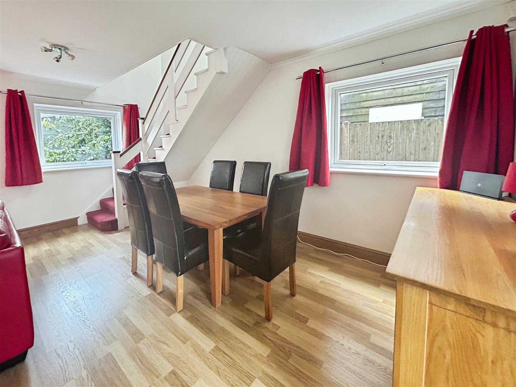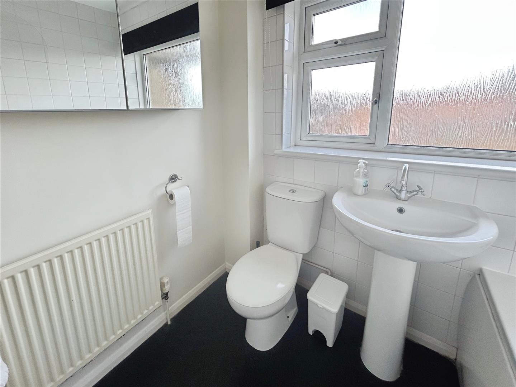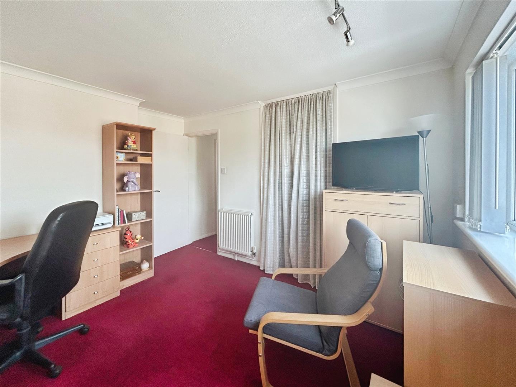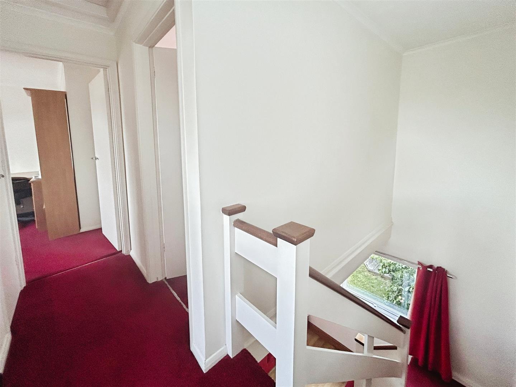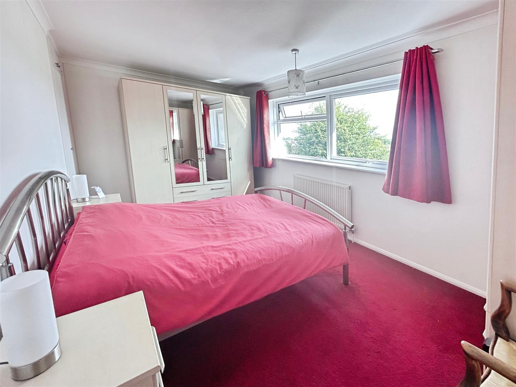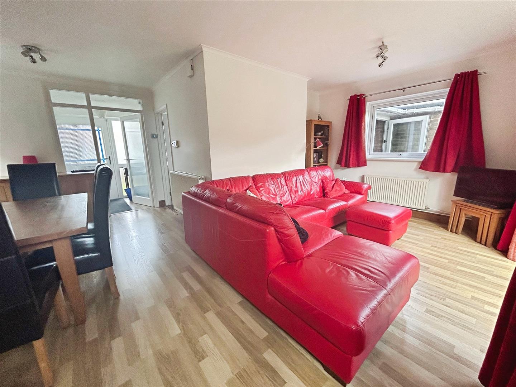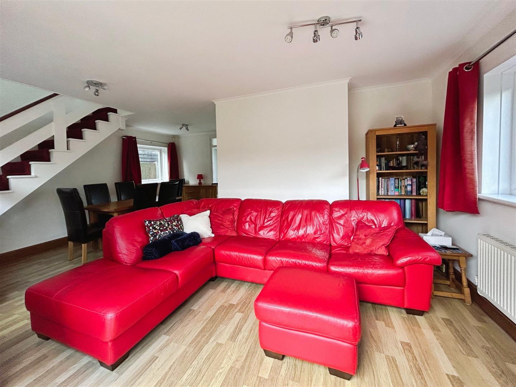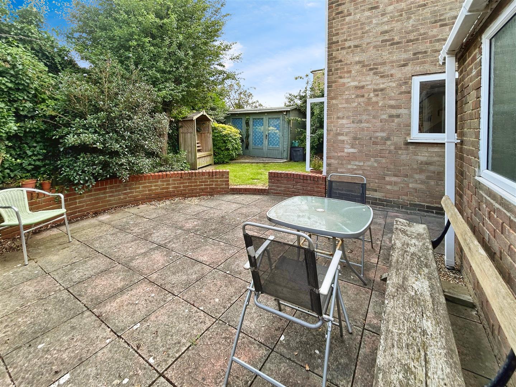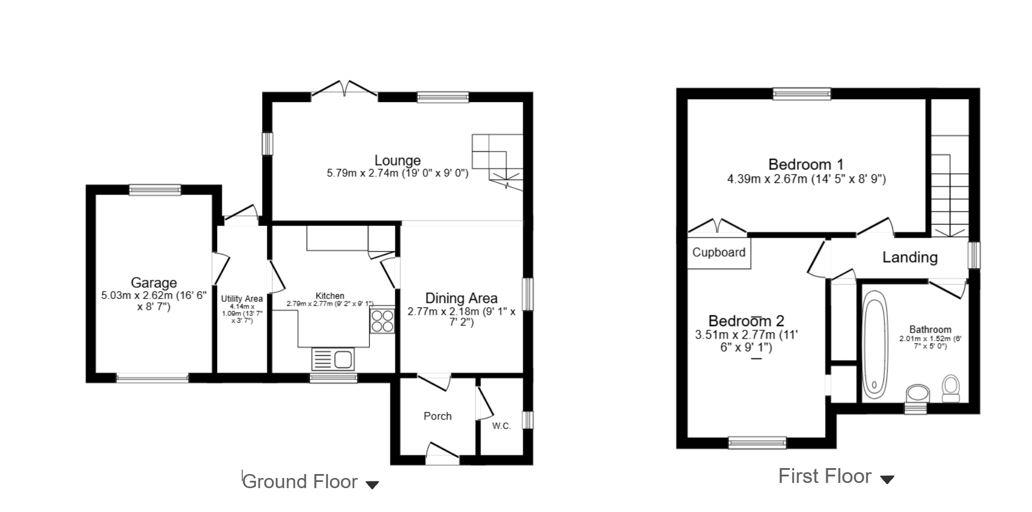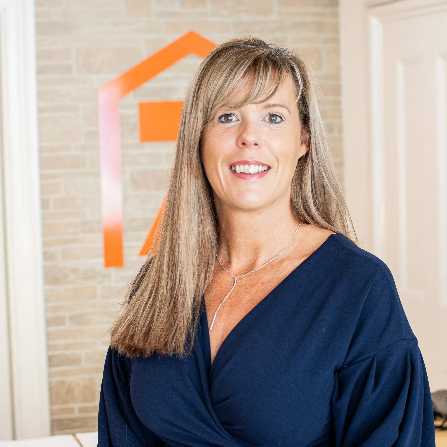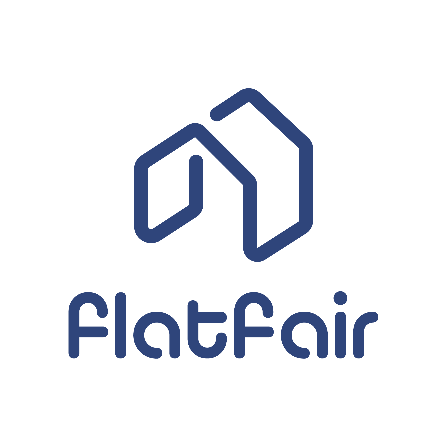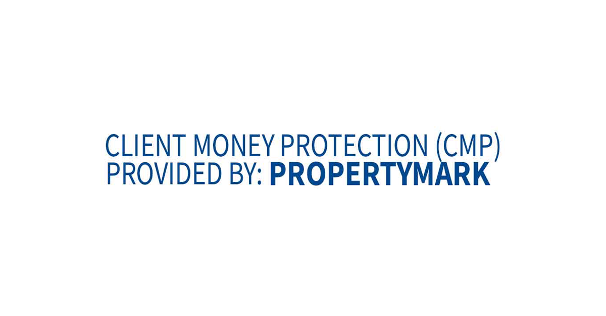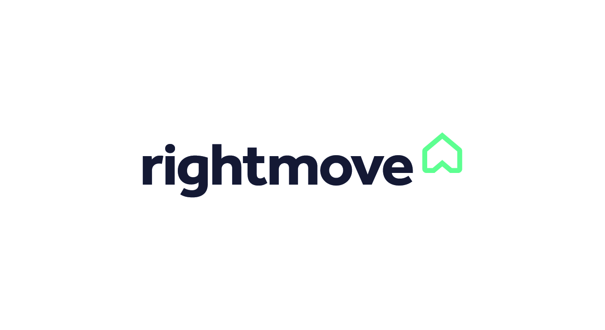- Rarely available two-bedroom detached house
- Spacious open-plan lounge/dining area for comfortable living and entertaining
- Separate kitchen with adjoining utility area
- Direct access to garage and rear garden from the utility room
- Downstairs cloakroom/WC for added convenience
- Two generously sized double bedrooms on the first floor
- Family bathroom with natural light and ventilation
- Benefits from gas central heating and double glazing throughout
- Potential to extend to the side (subject to planning permission)
- Excellent location: short walk to Sea Street shops, railway station, and town centre
Guide Price £350,000 - £375,000
A Rare Find – Detached Two-Bedroom Home with garage and parking for two vehicles in a Prime Location on Fleetwood Avenue, Herne Bay.
Opportunities like this don’t come around often! This rarely available two-bedroom detached house offers well-presented and versatile living space, perfect for a range of buyers.
The ground floor features an open-plan lounge/dining area ideal for modern living, a separate kitchen leading into a functional utility area with access to both the garage and the rear garden. A convenient downstairs cloakroom/WC completes the layout.
Upstairs, you'll find two generously sized double bedrooms and a family bathroom—the property benefits from gas central heating and double glazing throughout.
There is excellent potential to extend the home to the side—subject to gaining the necessary planning consent—where the attached garage is located.
Situated just a short stroll from the railway station and the parade of shops on Sea Street, and within easy walking distance of the town centre, this home combines comfort with convenience.
Porch - 1.40m x 1.24m (4'7 x 4'1)
WC - 1.07m x 1.14m (3'6 x 3'9)
Kitchen - 2.74m x 2.79m (9'17 x 9'02)
Utility Area - 1.09m x 4.14m (3'7 x 13'7)
Garage - 2.62m x 5.03m (8'7 x 16'6)
Dining Area - 2.79m x 2.18m (9'2 x 7'2)
Lounge - 2.74m x 5.79m (9'0 x 19'0)
Bathrom - 0.91m x 2.01m (3'0 x 6'7)
Bedroom 1 - 2.67m x 4.39m (8'9 x 14'5)
Bedroom 2 - 2.77m x 3.51m (9'1 x 11'6)
Council Tax Band C -
Agents Notes -
EPC Rating C -
Tenure: Freehold -
Location -
Floorplan Clause -

