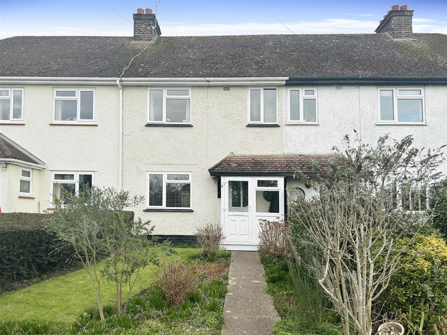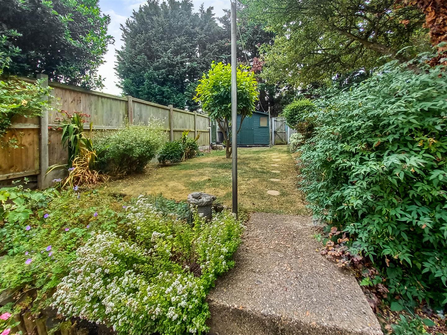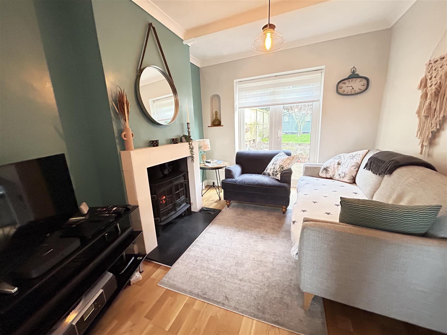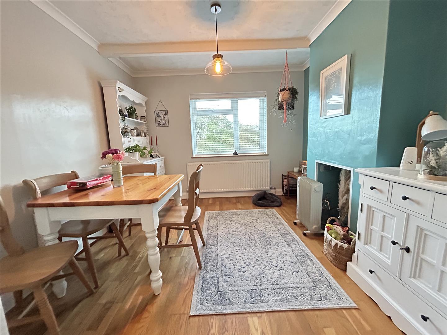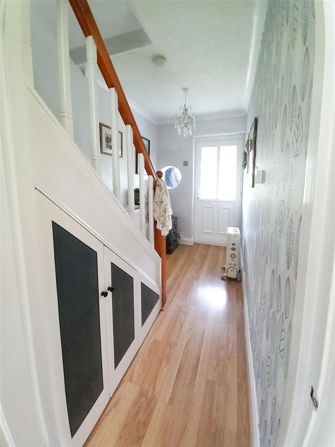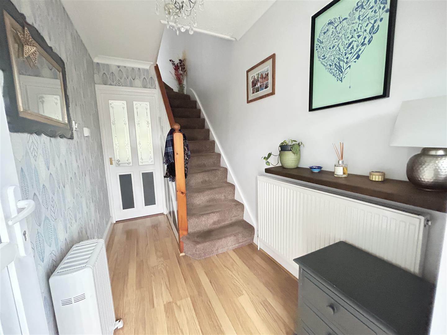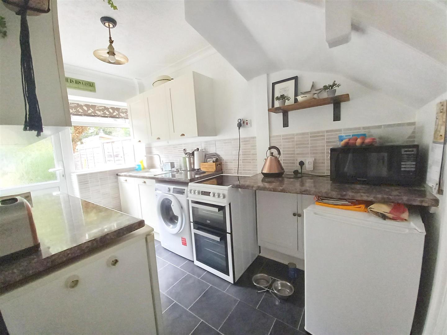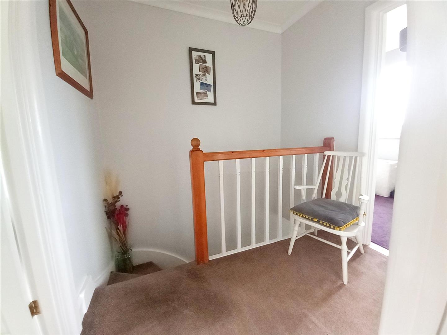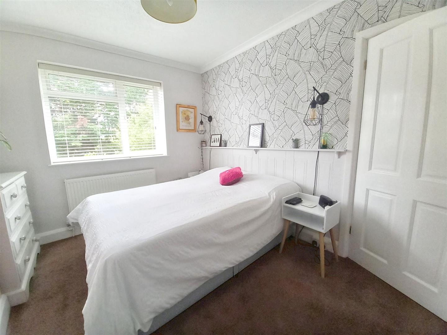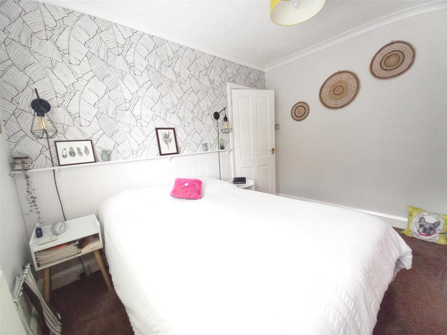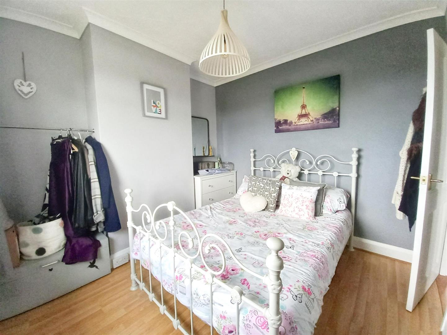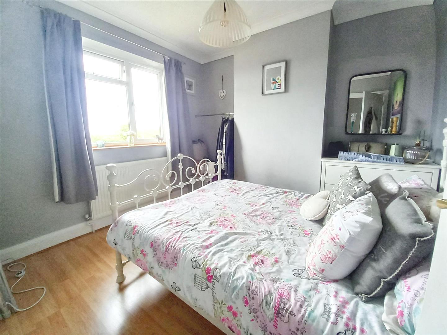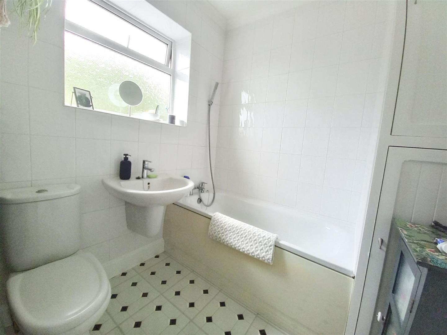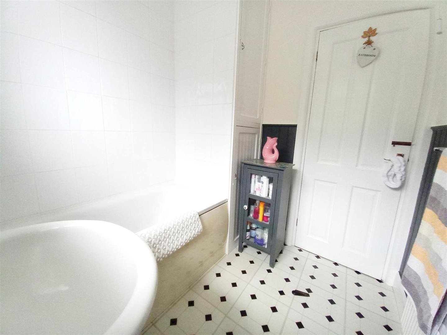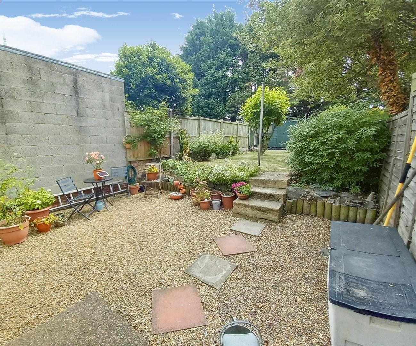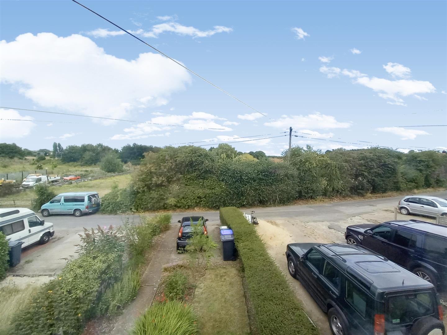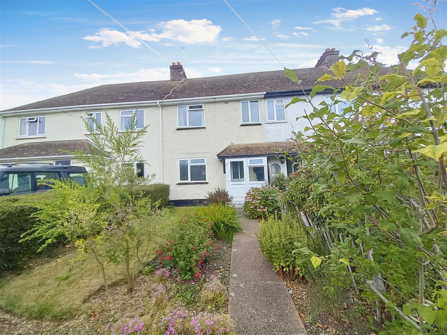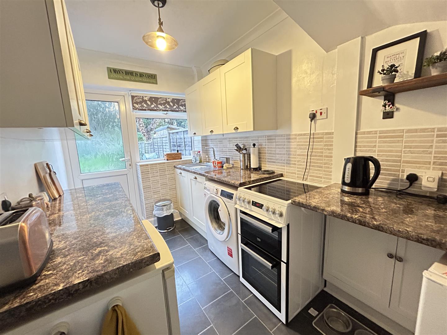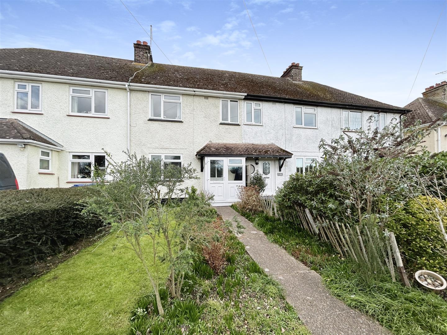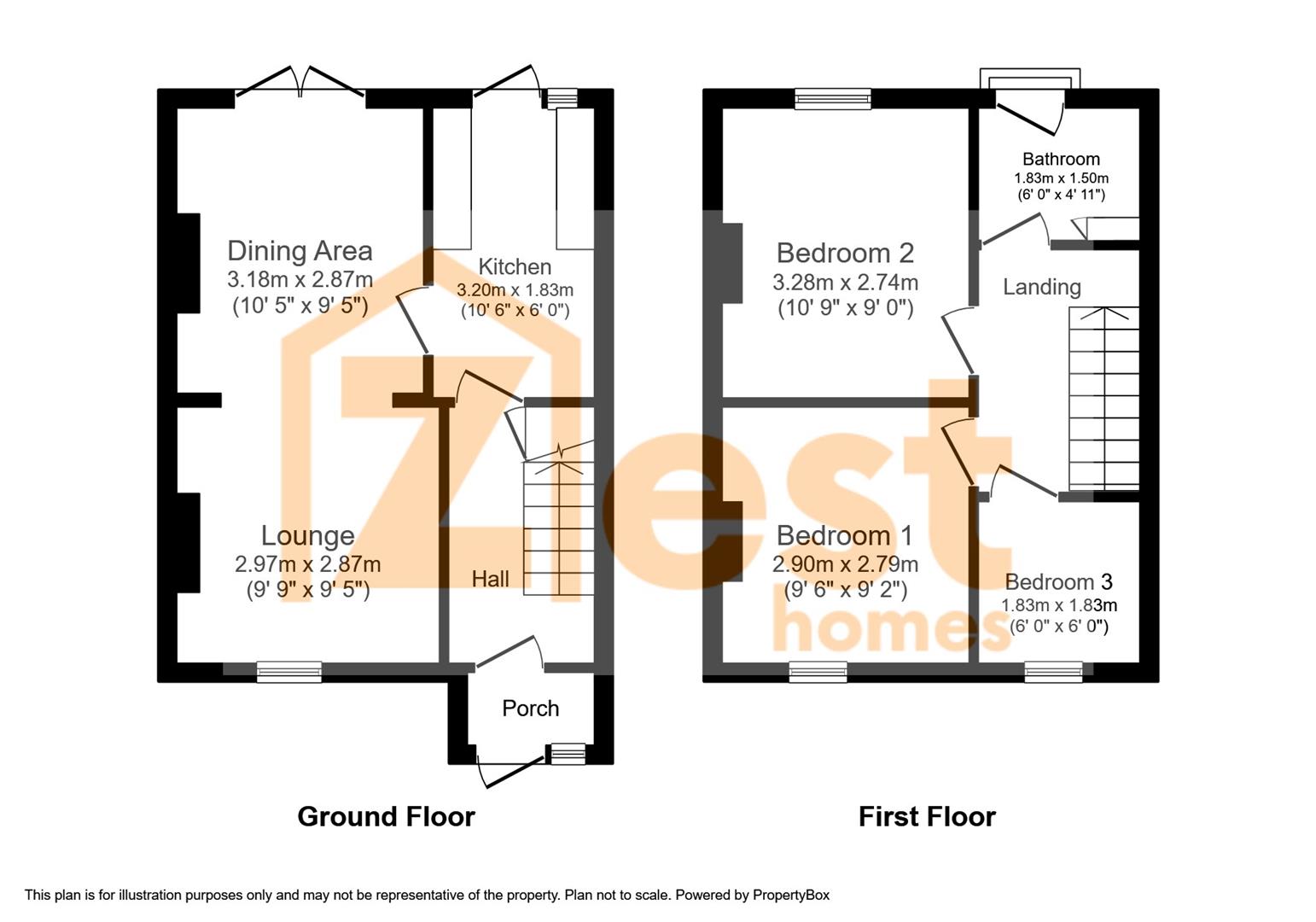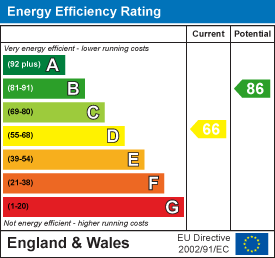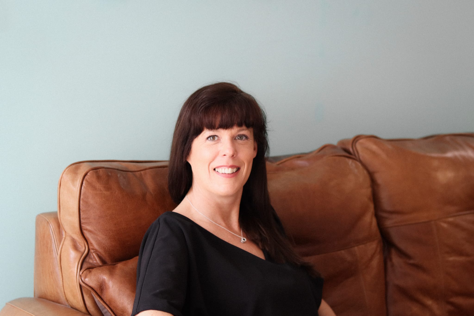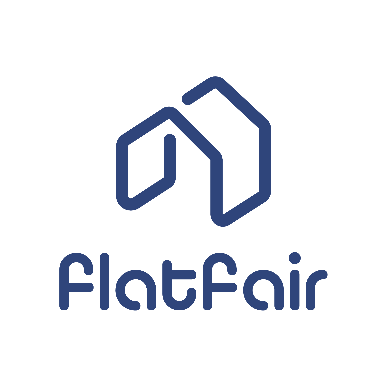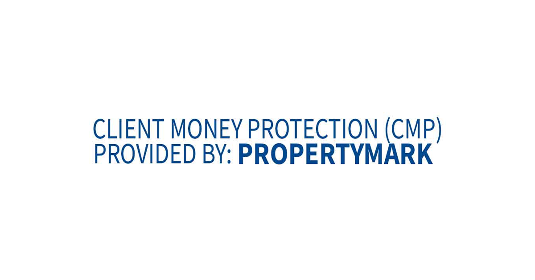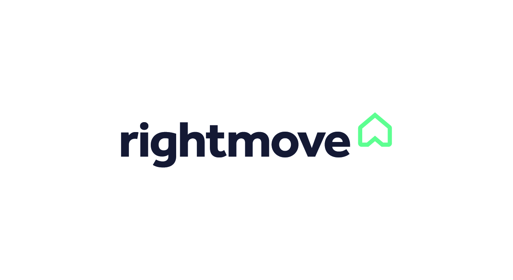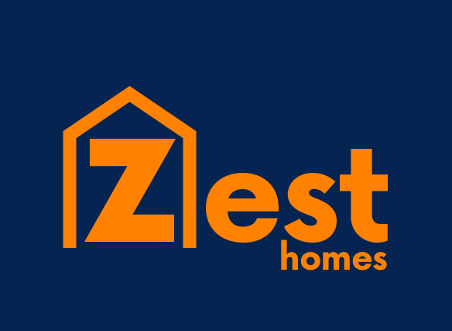- Call to view !
- Three Bedrooms
- Batroom To First Floor
- EPC Ordered
- Parking To Front
- Quaint Cottage In Semi Rural Location
- Sitting Room
- Kitchen
- Front & Rear Gardens
- Dining Area With Multi Fuel Fireplace
Quaint cottage with an open fire in the dining room for those chilly evenings. (definitely not needed at the moment.)
ZEST HOMES is pleased to offer for sale this three-bedroom cottage in May Street, Herne Bay which has been lived in by the current owners for over 40 happy years. The accommodation is set over two floors: On the ground floor, the entrance porch leads into a welcoming hallway leading to the kitchen which has access to the garden and opens into the dining area which has a multi-fuel fire and access leading to the garden, arch leading into the lounge from the dining room.
On the first floor, there are two generous size double bedrooms, a further third bedroom, and a family bathroom/WC.
The front and rear gardens are well-maintained and stocked with a variety of shrubs and plants. The parking to the property is located at the front.
May Street is located on the outskirts of Herne Bay offering a semi-rural location yet giving easy access into town and onto the A299 to Whitstable or Thanet.
Call Zest Homes to view!
* No gas supply to the area, electric only.
Agents Notes:
1. Money Laundering Regulations: Please note all sellers and intended purchasers will receive an 'On Boarding' link to verify their identity. This is a legal requirement prior to a sale or purchase proceeding.
2. All measurements stated on our details and floorplans are approximate and as such can not be relied upon and do not form part of any contracts.
3. Zest Homes have not tested any services, equipment, or appliances and it is, therefore, the responsibility of any buyer/tenant to do so. 4. Photographs and marketing material are produced as a guide only and legal advice should be sought to verify fixtures and fittings, planning, alterations, and lease details.
5. Zest Homes hold the copyright to all advertising material used to market this property.
6. It is the responsibility of the buyer to obtain verification of the legal title of the property via their solicitor.
Porch - 1.60m x 0.46m (5'3 x 1'6)
Hallway - 2.90m x 1.52m (9'6 x 5'0)
Lounge - 2.97m x 2.87m (9'9 x 9'5)
Dining Area - 3.18m x 2.87m (10'5 x 9'05)
Kitchen - 3.20m x 1.83m (10'6 x 6'0)
Landing - 2.13m x 0.97m (7' x 3'2)
Bedroom 1 - 3.28m x 2.74m (10'9 x 9')
Bedroom 2 - 2.90m x 2.79m (9'6 x 9'2)
Bedroom 3 - 1.83m x 1.83m (6' x 6')
Bathroom/WC - 1.91m x 1.75m (6'3 x 5'9)
Front & Rear Gardens -
Parking To Front -
Agents' Notes -

