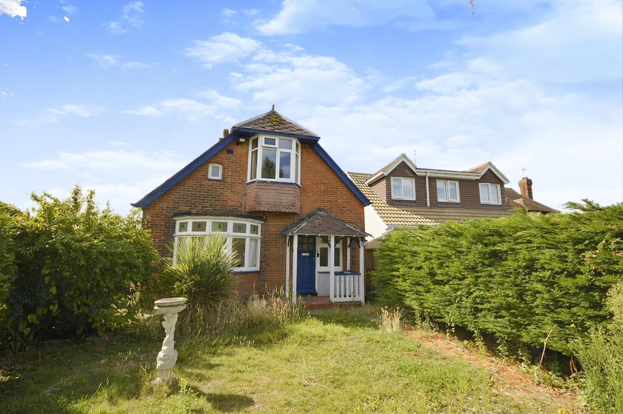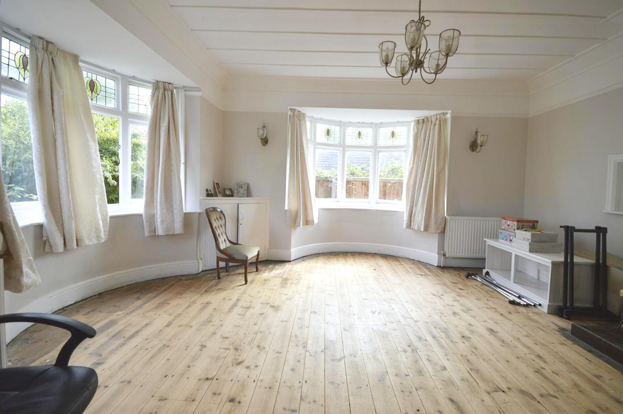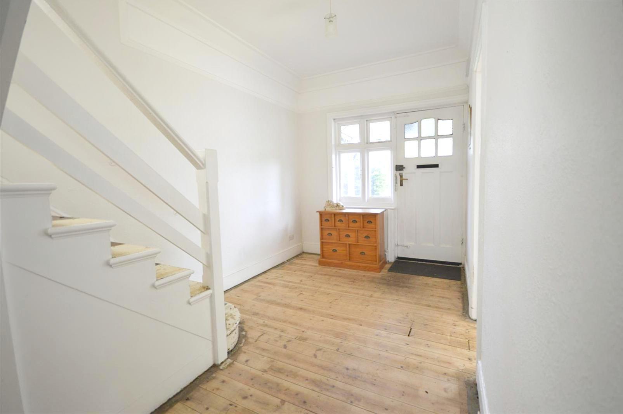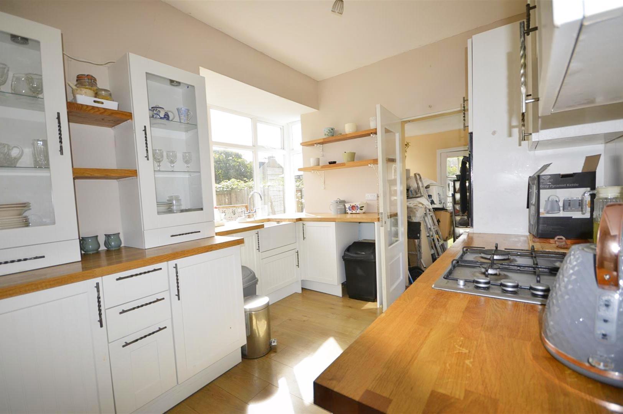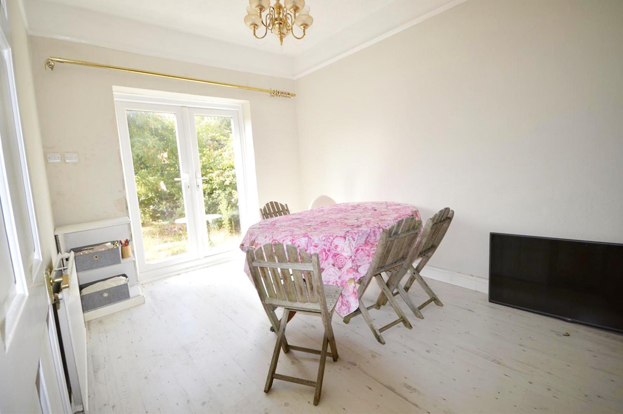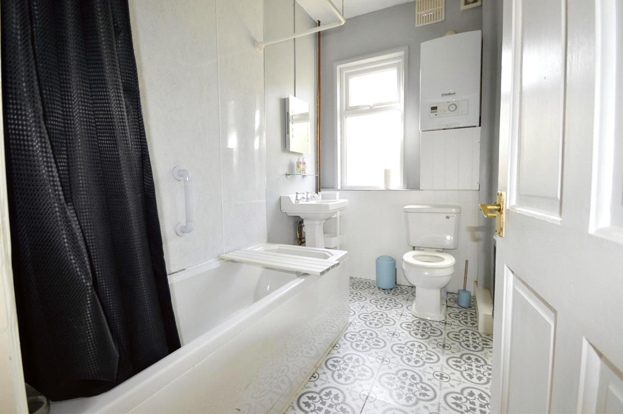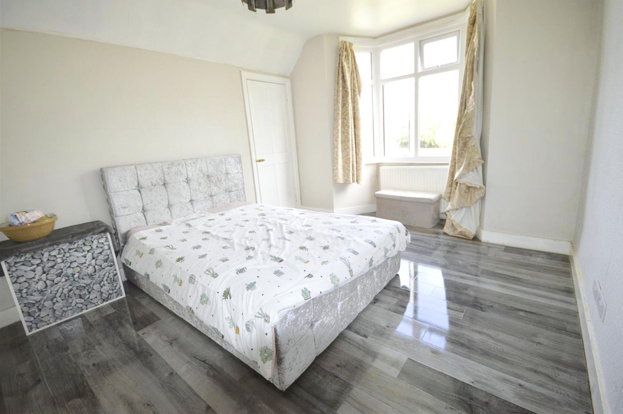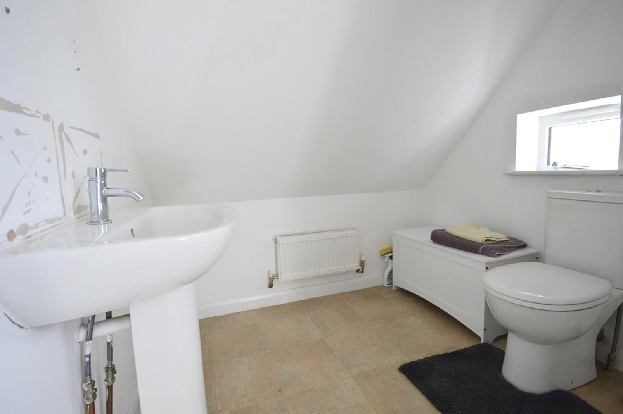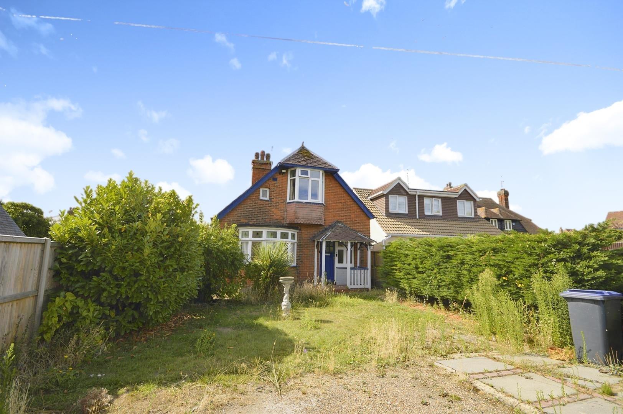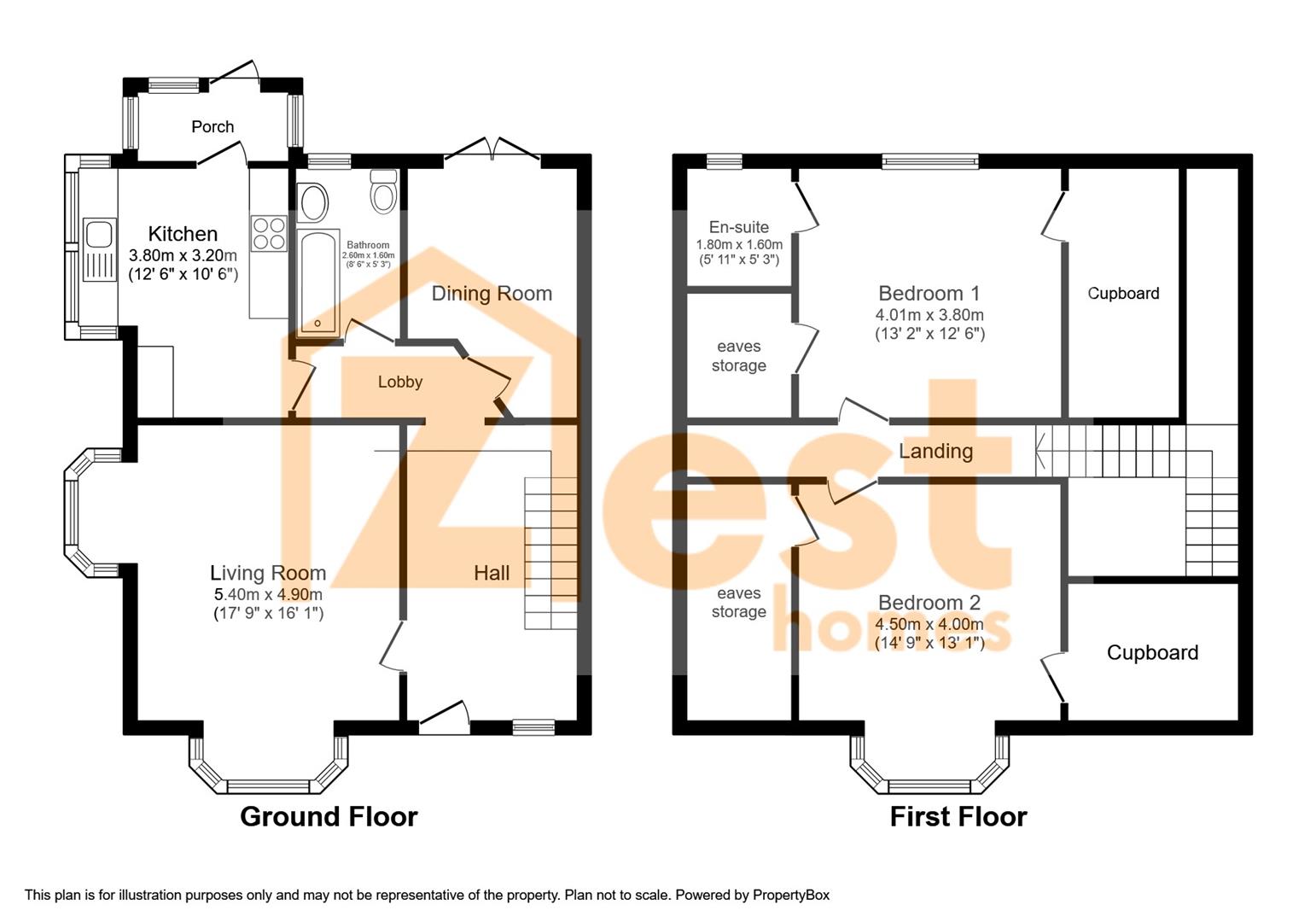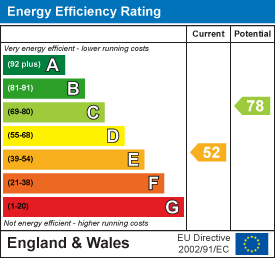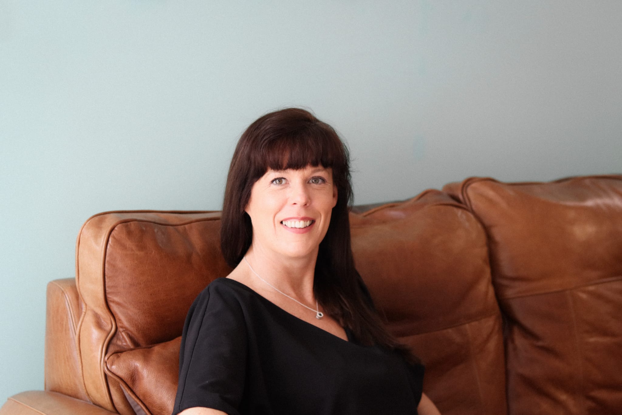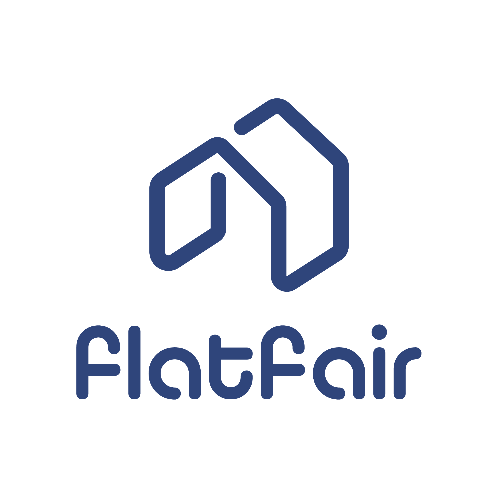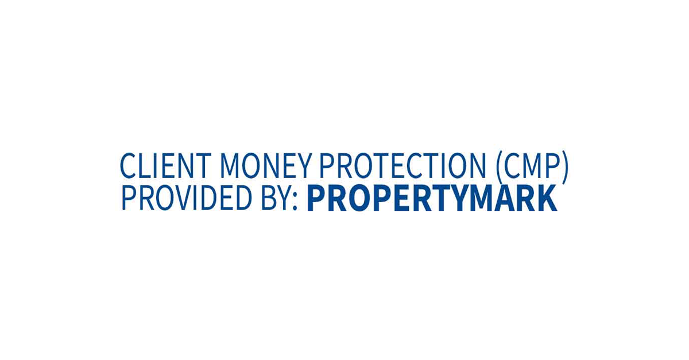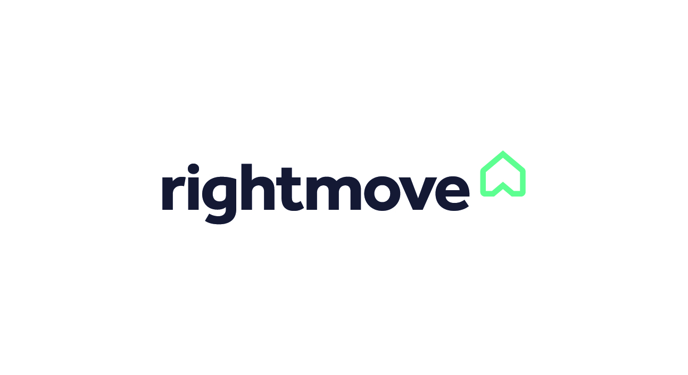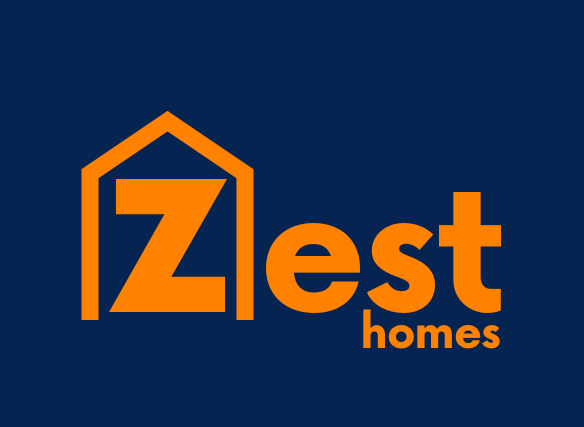- Two/Three Bedrooms
- Detached Houe
- Generous Size Living Room
- EPC Rating D
- En Suite WC To First Floor
- Front & Rear Gardens
- Desirable Location
- Fitted Kitchen
- Available Late September/Early October 2022
- CALL TO VIEW
OPEN VIEWING EVENT 17th SEPTMEBER 2022 CALL TO VIEW
Zest Homes are pleased to offer TO LET this detached chalet style home located on Oxenden Square situated within walking distance to the seafront and benefiting from the town and railway station being nearby.
The accommodation comprises to the ground floor of good size entrance hallway with doors leading to generous size living room, dining room which could be used as a bedroom, kitchen and lean to. On the first floor you will find two bedrooms one of which benefits from an en suite which accommodates WC and wash hand basin.
The property has ample parking and established front and rear gardens.
* The garage is not included within the tenancy *
* No caravans allowed *
* New Carpets to hallway, stairs and living room are being fitted shortly *
EPC Rating D
Council Tax Band D
Tenancy Information:
Rent Upfront: £1350
Deposit: £1557
Refundable Holding Fee: £311
Council Tax: D
EPC Rating: D
Zest Homes Conduct their referencing through Canopy: https://www.canopy.rent/renters
Deposits will be lodged via TDS Custodial - Information relating to this can be seen below:
https://custodial.tenancydepositscheme.com/tenants/
Should you wish to apply for this property complete the application form link below:
https://www.zesthomes.uk/rental-application/
Agents Notes:
1. Money Laundering Regulations: Please note all sellers and intended purchasers will receive an 'On Boarding' link to verify their identity. This is a legal requirement prior to a sale or purchase proceeding.
2. All measurements stated on our details and floorplans are approximate and as such can not be relied upon and do not form part of any contracts.
3. Zest Homes have not tested any services, equipment, or appliances and it is, therefore, the responsibility of any buyer/tenant to do so.
Entrance Hall - 4.65m x 2.44m (15'3 x 8')
Lounge - 4.57m x 4.17m (15 x 13'8)
Dining Room/Bedroom Three - 3.73m x 3.02m (12'3 x 9'11)
Kitchen - 3.73m max x 3.23m (12'3 max x 10'7)
Lean To (Off Kitchen) -
Bedroom - 3.23m x 3.56m) (10'7 x 11'8))
Bedroom - 3.78m x 2.79m (12'5 x 9'2)
En Suite WC -
Bathroom/WC - 2.64m x 1.63m (8'8 x 5'4)
Parking To Front -

