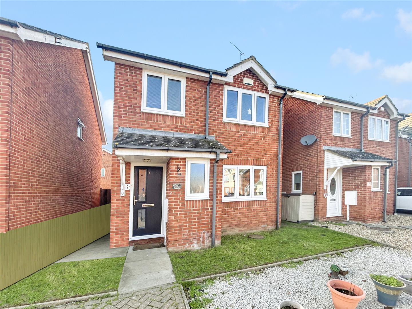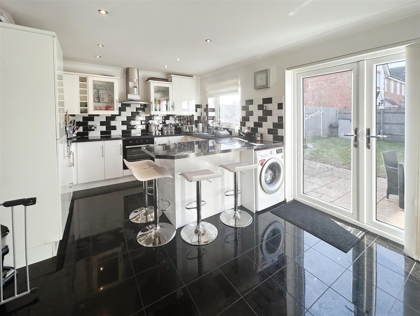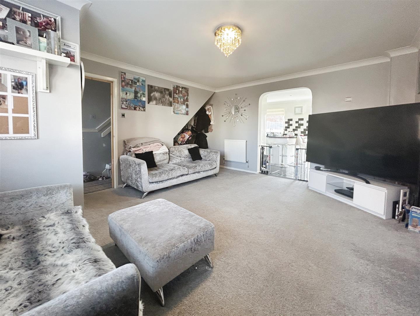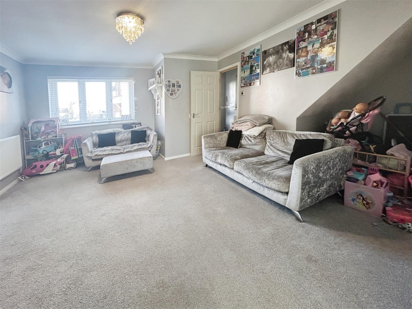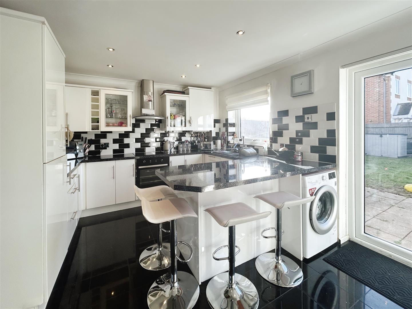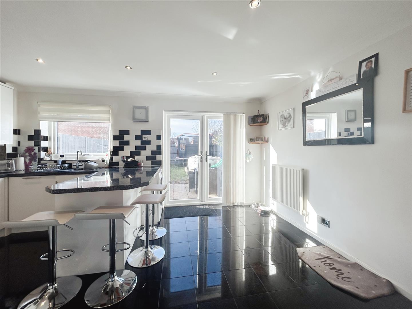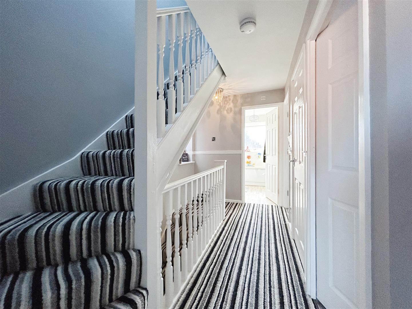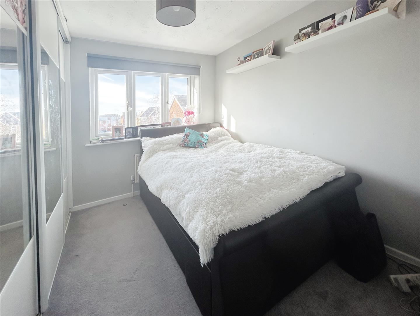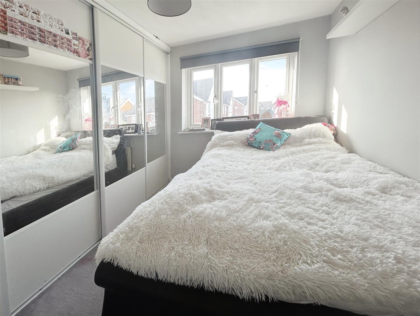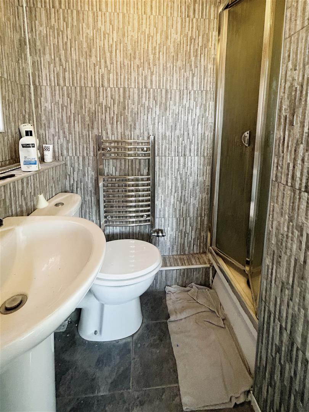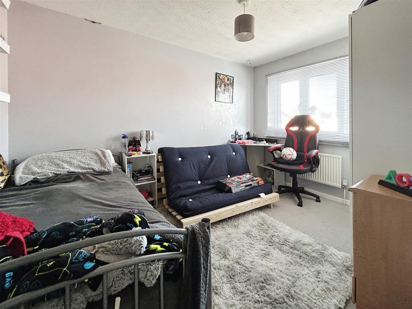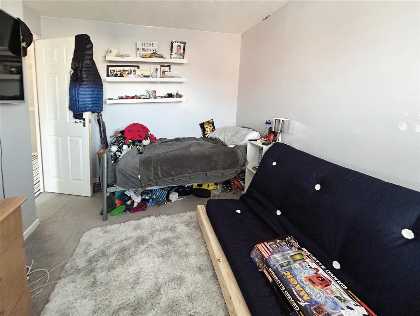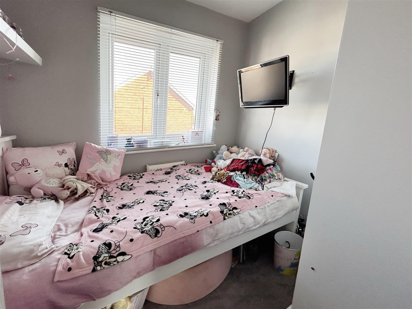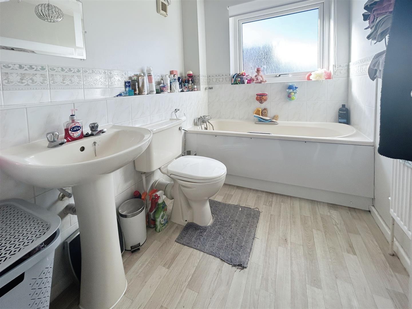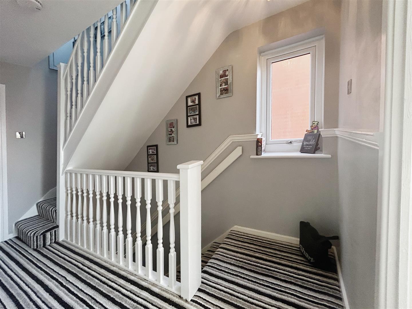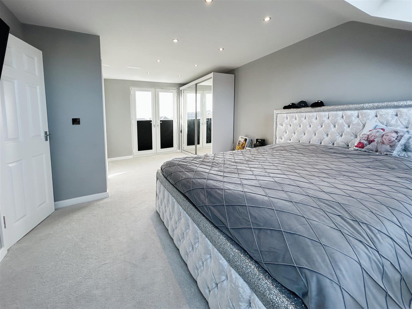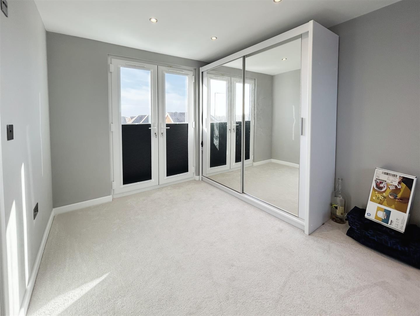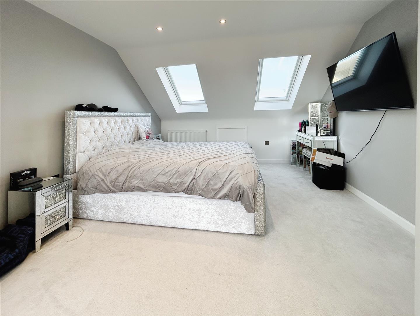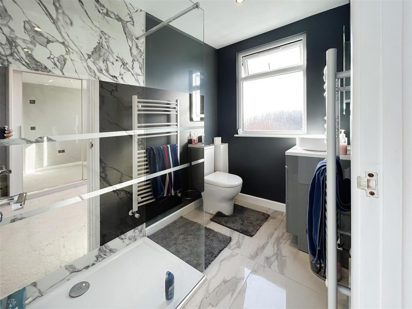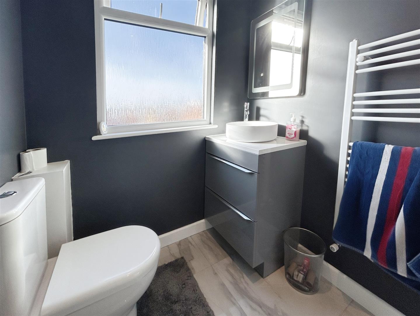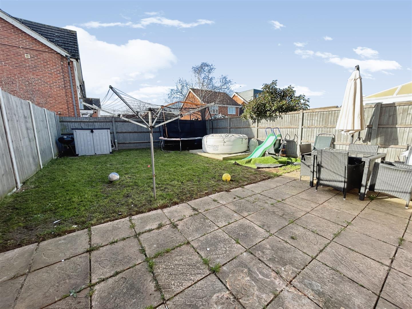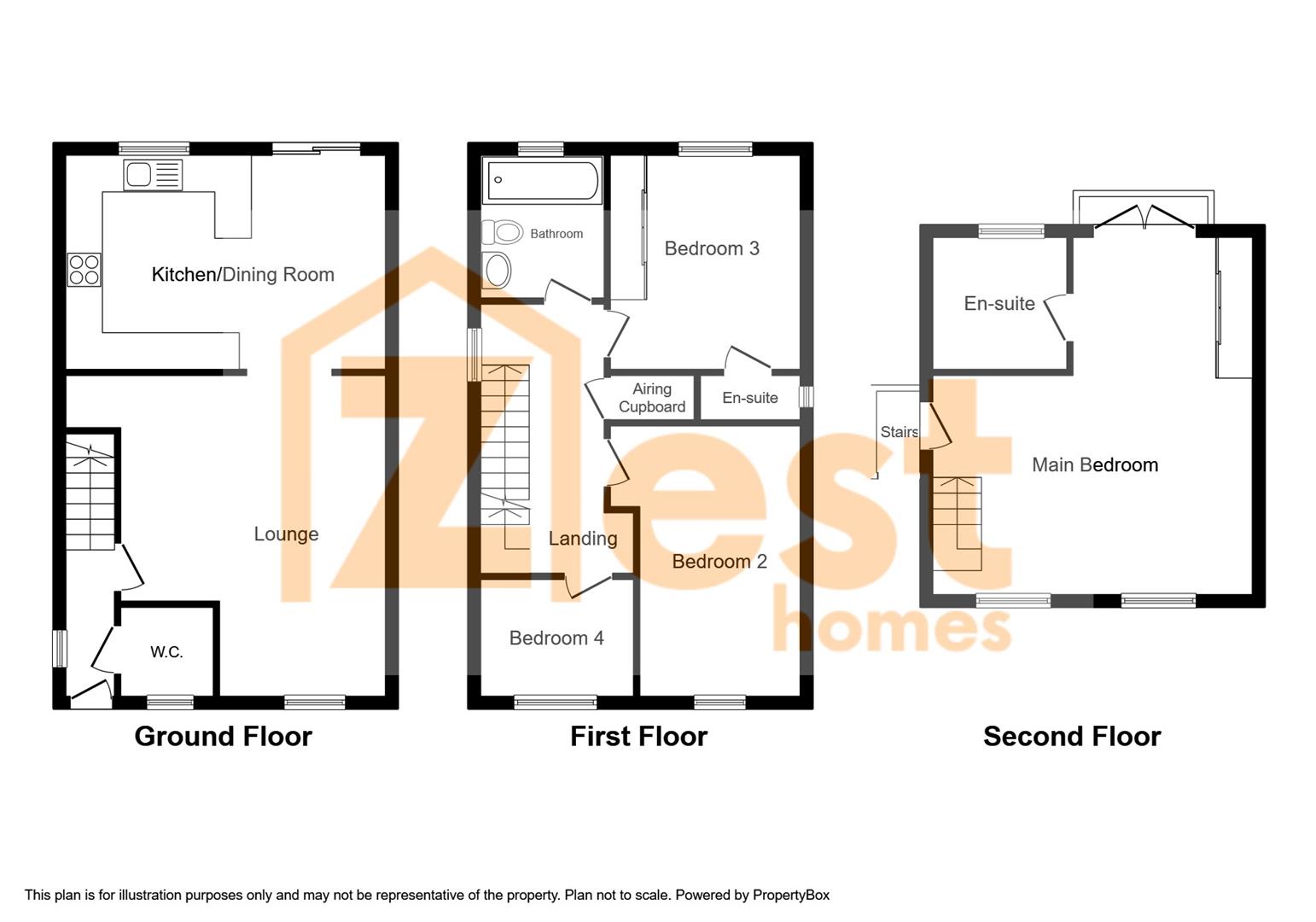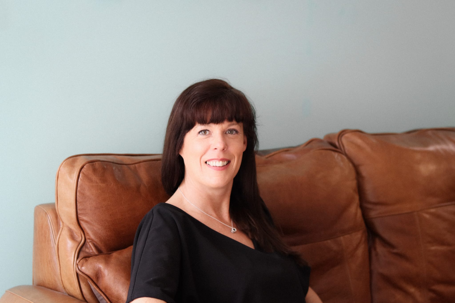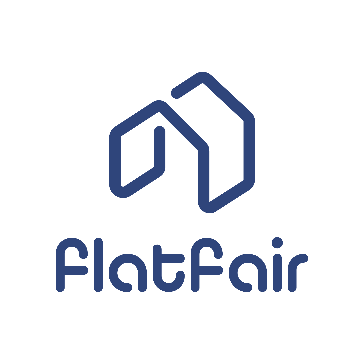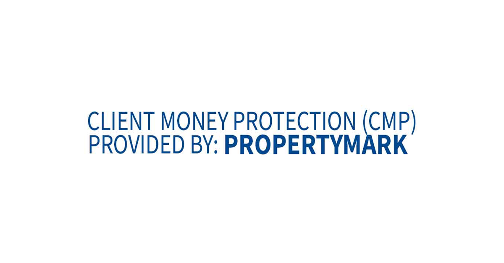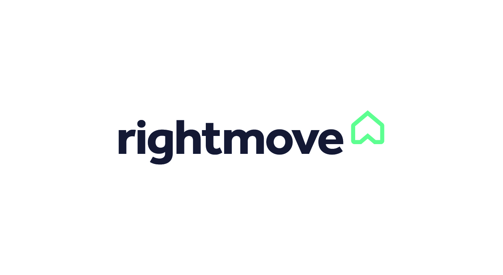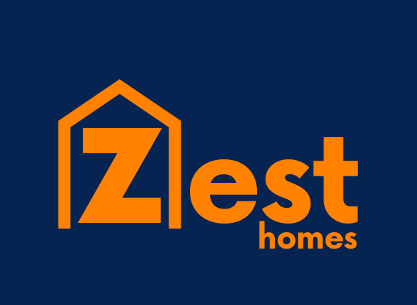- Modern Detached Family House
- Four Bedrooms
- Luxurious Principle Bedroom
- Two En Suite Shower Rooms
- Garage and Driveway
- NO CHAIN INVOLVED
- Front and Rear Gardens
- Fabulous Open Plan Kitchen/Dining Room
- Ground Floor Cloakroom/WC
- CALL TO VIEW!
OFFERS IN EXCESS OF £400,000
ZEST HOMES is pleased to offer for sale with NO CHAIN this fabulous size four-bedroom detached family home located on the ever-popular White Willows development in Herne Bay. This ideal family home is excellently located for highly regarded nearby primary and secondary schools, as well as transport links via the mainline train station offering links to London, Canterbury, and nearby towns. The current owners have converted the loft space into an amazing and large principal bedroom with a Juliet balcony to the rear, built-in wardrobes, and a stunning modern en suite shower room. On the first floor, there are three bedrooms one of which benefits from having an en suite shower room, and the family bathroom.
On the ground floor cloakroom./WC, good size living room, and open plan kitchen/dining room with patio doors opening onto the garden terrace perfect for entertaining.
Further benefits include garage and drive, front and rear gardens, gas fired central heating, and double glazing.
ZEST HOMES strongly recommends viewing - Call us today!
TENURE: FREEHOLD
EPC RATING: ORDERED
COUNCIL TAX BAND: D
Service Charge Information: Awaiting confirmation from vendors.
1. Money Laundering Regulations: Please note all sellers and intended purchasers will receive an 'On Boarding' link to verify their identity. This is a legal requirement prior to a sale or purchase proceeding. 2. All measurements stated on our details and floorplans are approximate and as such can not be relied upon and do not form part of any contracts.3. Zest Homes have not tested any services, equipment, or appliances and it is therefore the responsibility of any buyer/tenant to do so.4. Photographs and marketing material are produced as a guide only and legal advice should be sought to verify fixtures and fittings, planning, alterations, and lease details. 5. Zest Homes hold the copyright to all advertising material used to market this property.
Ground Floor -
Hallway - 1.83m x 0.97m (6' x 3'02)
Cloakroom - 0.64m x 1.68m (2'01 x 5'06)
Lounge - 3.86m x 4.60m (12'08 x 15'01)
Kitchen/Dining Room - 3.05m 1.52m x 4.78m (10' 05 x 15'08)
Rear Garden -
Separate linked Garage -
First Floor Landing -
Bathroom - 2.34m x 1.80m (7'08 x 5'11)
Bedroom 2 - 3.58m x 2.79m (11'09 x 9'02)
En-Suite - 1.07m x 1.63m (3'06 x 5'04)
Bedroom 3 - 2.51m x 3.45m (8'03 x 11'04)
Bedroom 4 - 1.88m x 2.03m (6'02 x 6'08)
Second Floor -
Principal bedroom - 3.35m 1.83m x 5.79m 2.74m (11' 06 x 19' 09)
En suite Shower Room - 2.36m x 1.47m (7'09 x 4'10)

