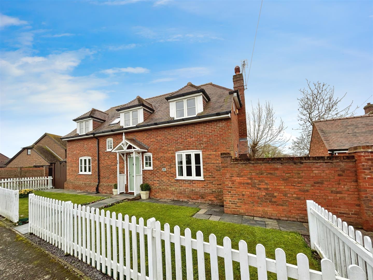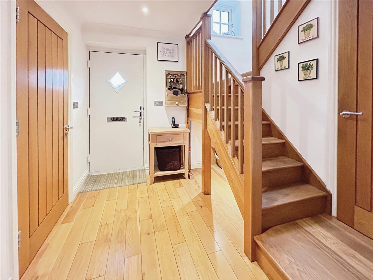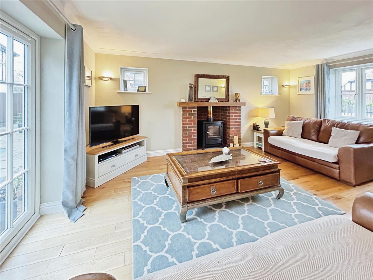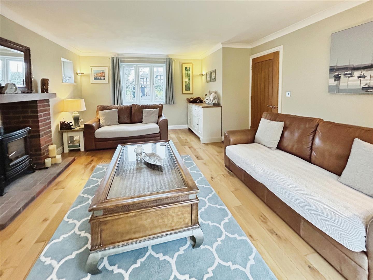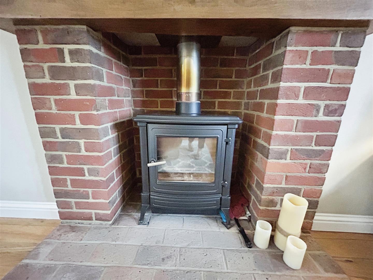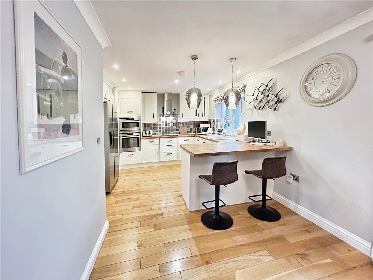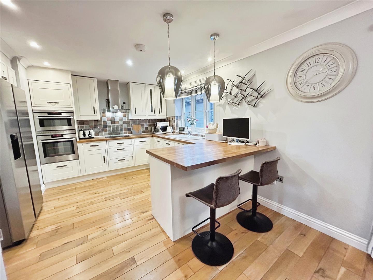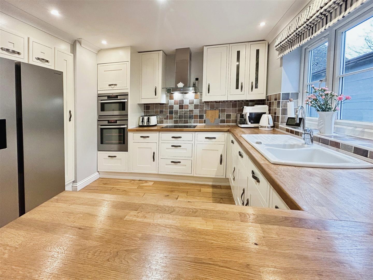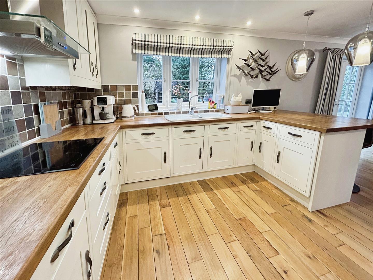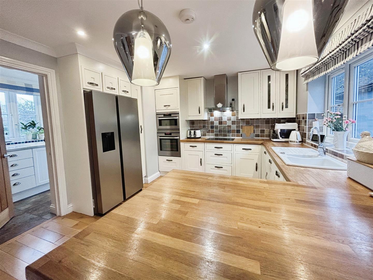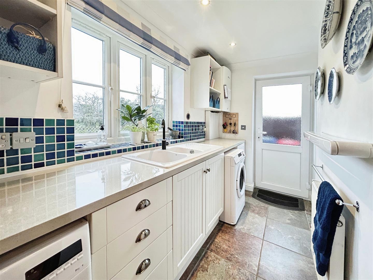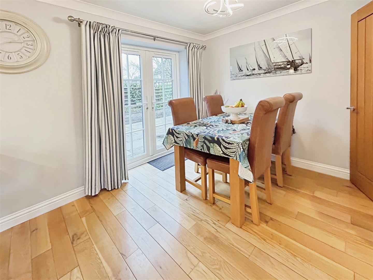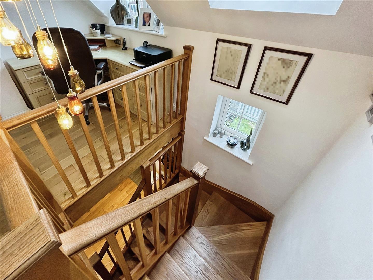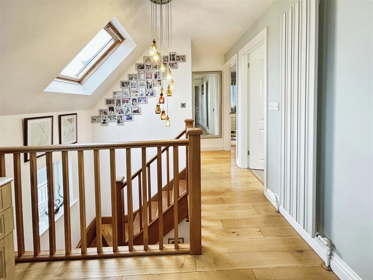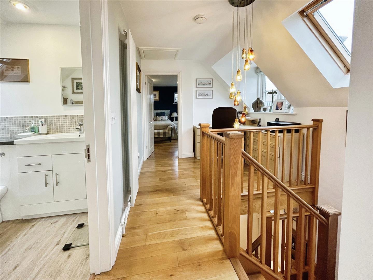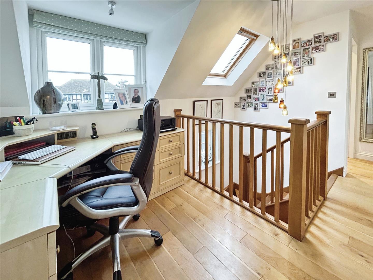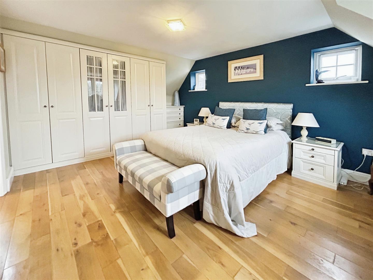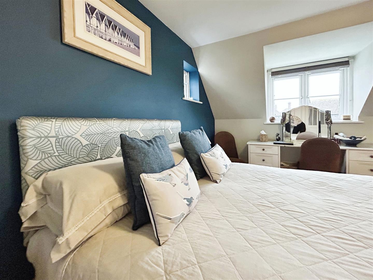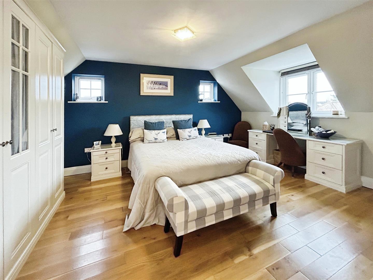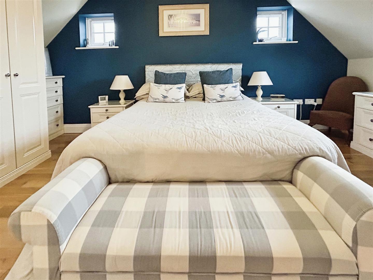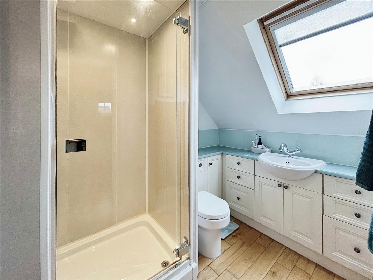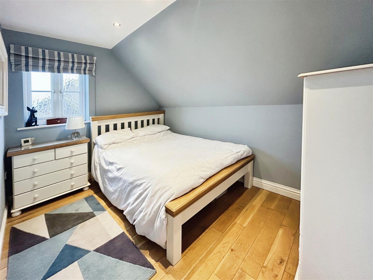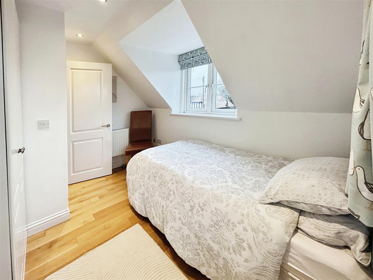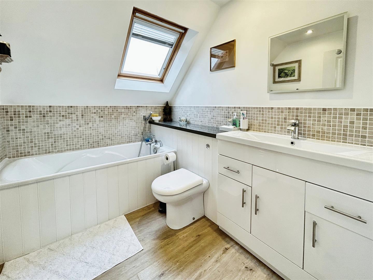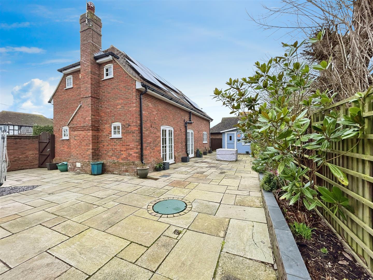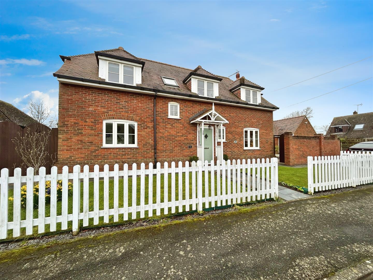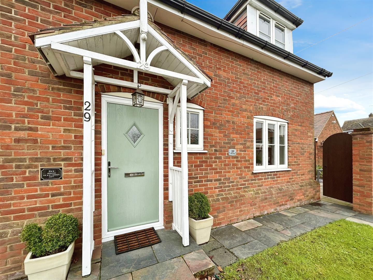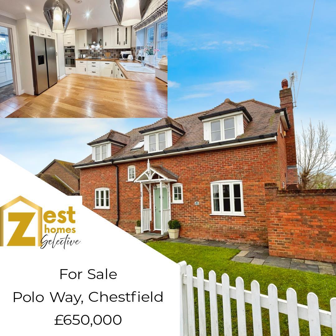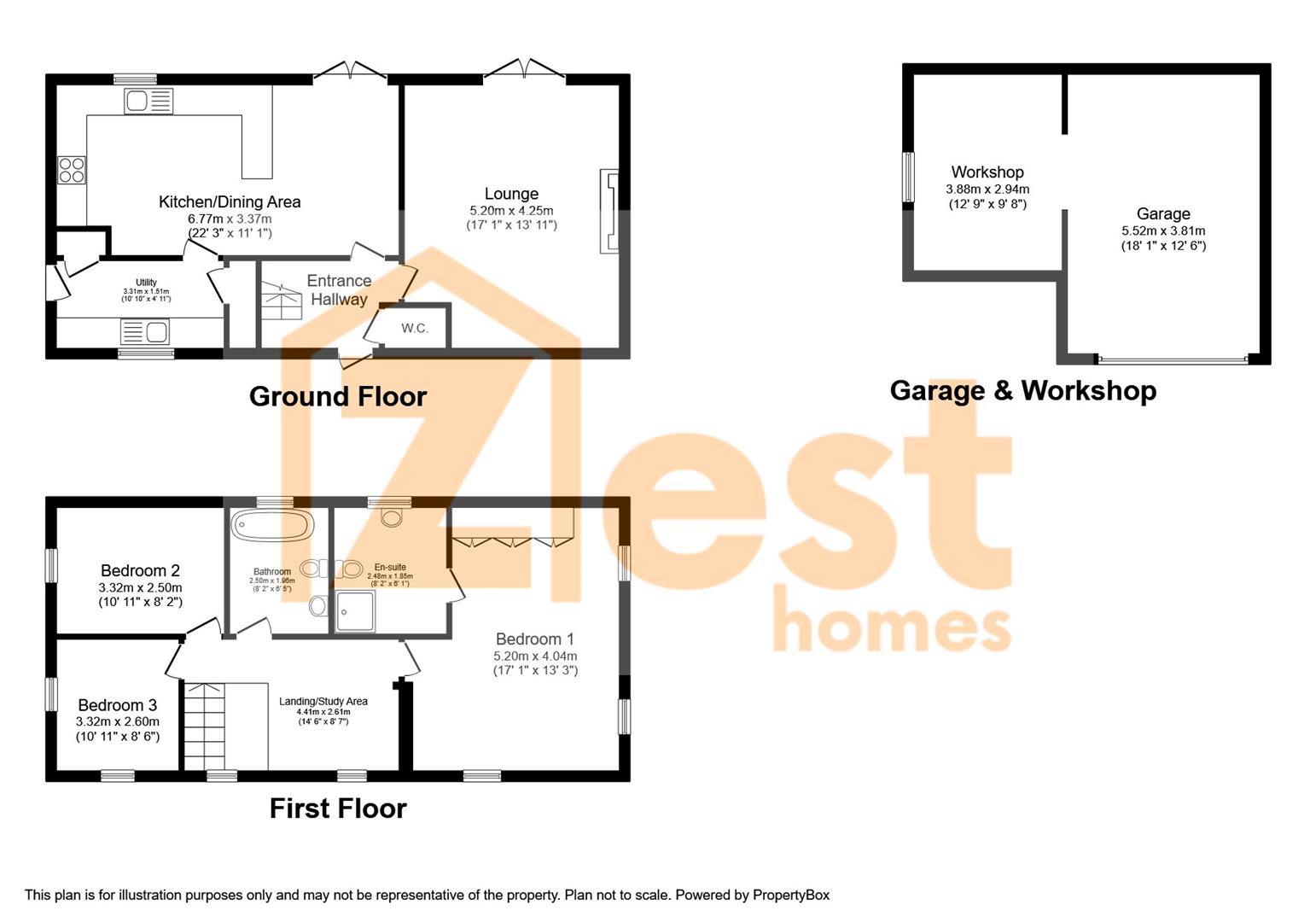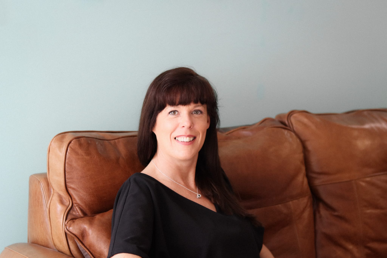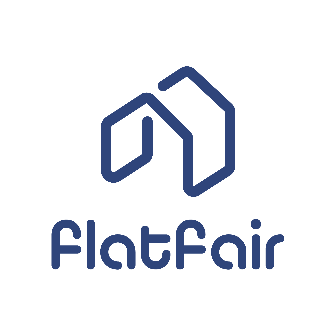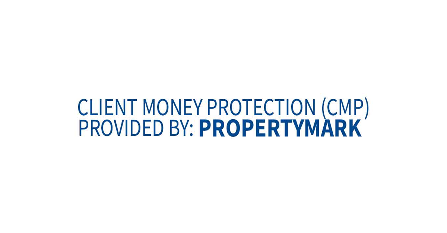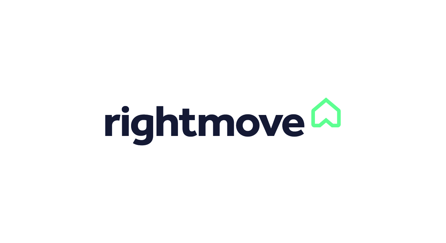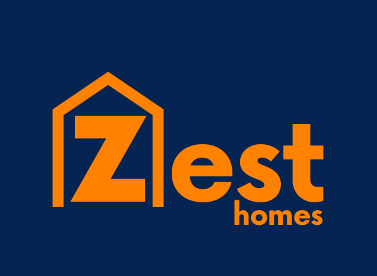- Bespoke home crafted by owners at Pax, 29 Polo Way, Chestfield, Kent
- Lounge exudes elegance with wooden flooring and cozy open fire
- Solar Panels offering energy efficiency
- Kitchen/dining room perfect for family gatherings, with adjacent utility room
- Gallery landing offers space for study area on first floor
- Main bedroom flooded with light, ample wardrobe space, private en suite
- Two additional bedrooms and family bathroom for comfortable living
- Tranquil garden patio with Indian stone, ready for personalization
- Garage with electric vehicle charging point, ample off-road parking
- EPC rating B
Nestled in the heart of the charming village of Chestfield, Kent, lies a truly exceptional property awaiting its new owners. Welcome to Pax, 29 Polo Way – a bespoke home meticulously crafted by its current owners, offering a perfect blend of style, comfort, and functionality.
Energy Efficient home with a B Rating EPC, Solar Panels, and a water harvesting system, you will be surprised by the savings and efficiency of this home.
Step inside and experience the seamless flow of this remarkable home. The lounge exudes elegance and warmth, boasting wooden flooring and an inviting open fire, creating the ideal ambiance for cozy evenings with loved ones. With double doors seamlessly connecting the indoor and outdoor spaces.
The heart of the home, the kitchen/dining room, is a haven for culinary enthusiasts and family gatherings alike. Offering ample space and modern amenities, this versatile area is perfect for creating lasting memories with friends and family. A conveniently located utility room, accessed directly off the kitchen, adds to the practicality of daily living.
Ascend the gallery landing to discover a space that is both stylish and functional. With room for a study area, you can effortlessly blend work and leisure in this thoughtfully designed home. The main bedroom is a sanctuary of light and comfort, featuring ample wardrobe space and a private en suite, offering the perfect retreat at the end of the day. Two additional bedrooms and a family bathroom provide ample accommodation for family members or guests.
Step outside into the tranquil garden oasis, adorned with Indian stone patio, offering a low-maintenance space ready for your personal touch. Whether you're a gardening enthusiast or simply enjoy outdoor relaxation, this space is yours to customize and enjoy. The garage, complete with a charging point for electric vehicles, ample off-road parking, and a workshop, provides the perfect haven for hobbyists and tinkerers alike.
Tenure: Freehold -
EPC Rating B -
Council Tax Band E -
GROUND FLOOR -
Entrance Hallway -
Cloakroom -
Lounge - 5.21m x 4.24m (17'1 x 13'11)
Kitchen/Dining Area - 6.78m x 3.38m (22'3 x 11'1)
Utility Area - 3.315 x 1.514 (10'10" x 4'11")
FIRST FLOOR -
Landing/Study Area - 4.42m x 2.62m (14'6 x 8'7)
Bedroom One - 5.21m x 4.04m (17'1 x 13'3)
En suite - 2.48 x 1.854 (8'1" x 6'0")
Bedroom Two - 3.33m x 2.49m (10'11 x 8'2)
Bedroom Three - 3.33m x 2.59m (10'11 x 8'6)
Bathroom - 2.508 x 1.982 (8'2" x 6'6")
Outbuildings -
Dream Home Awaits -

