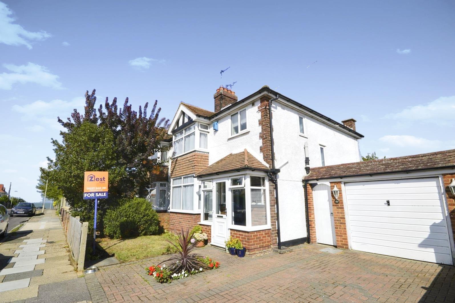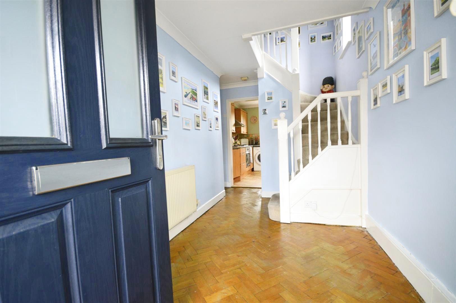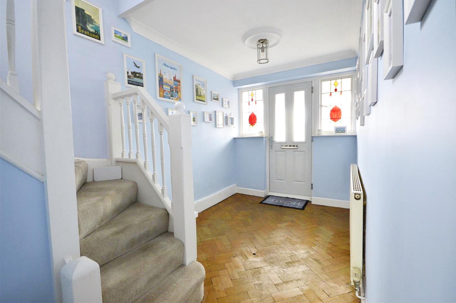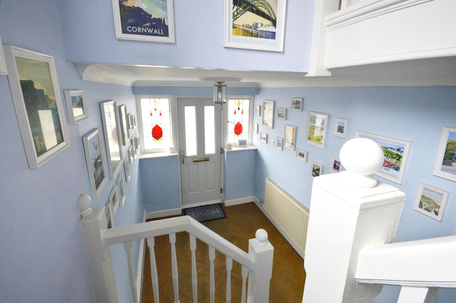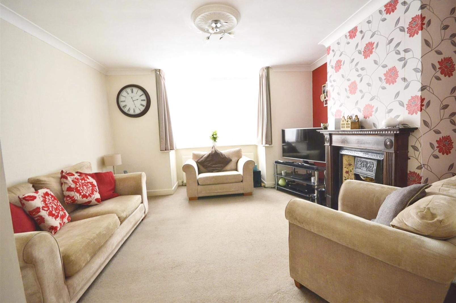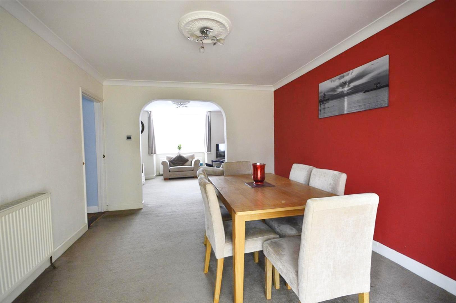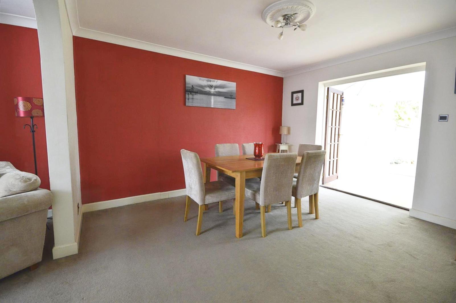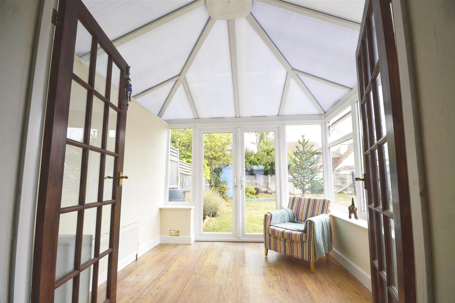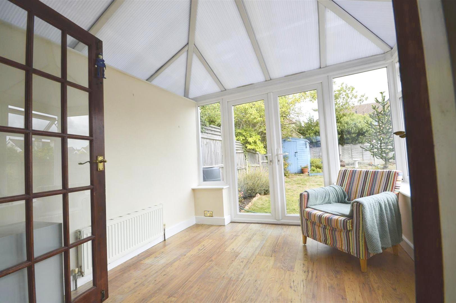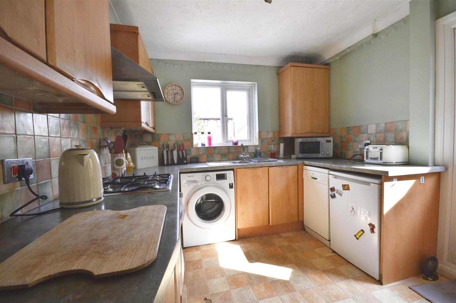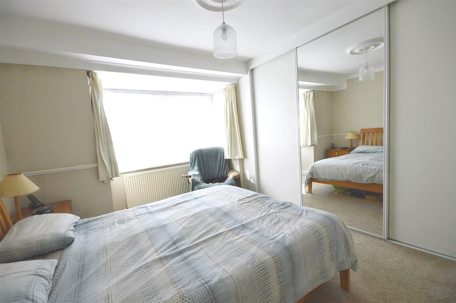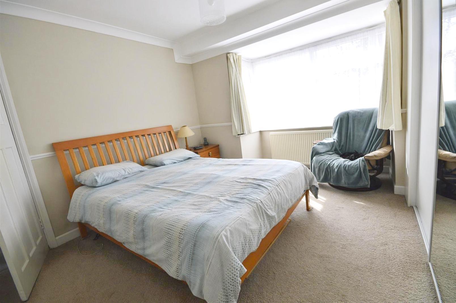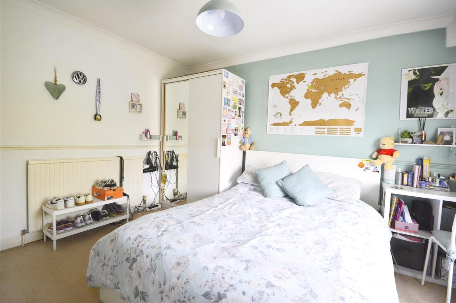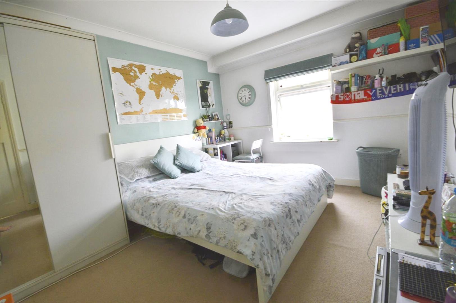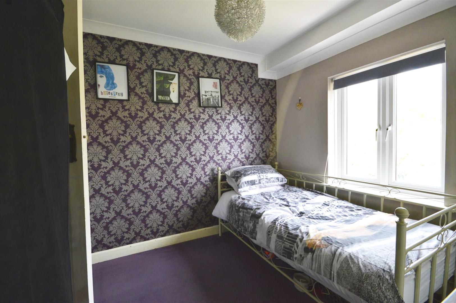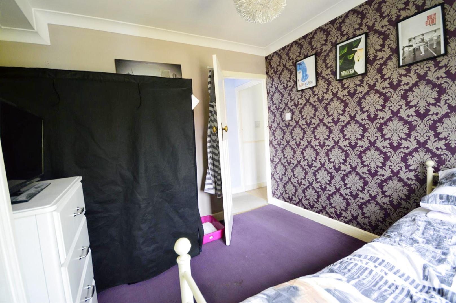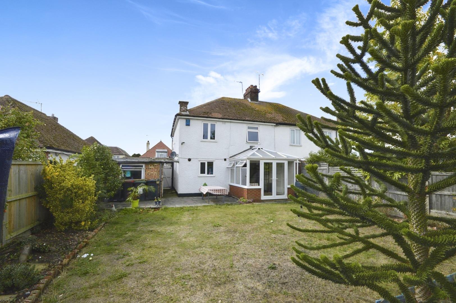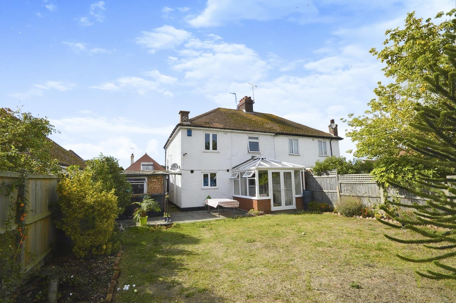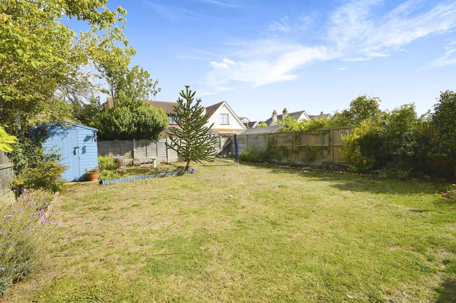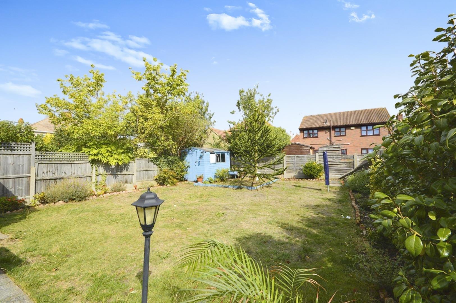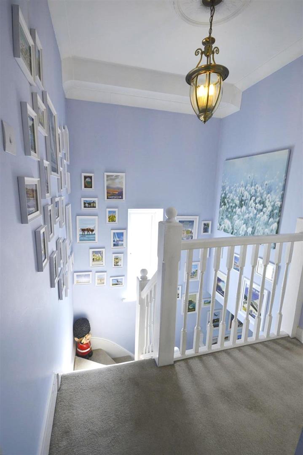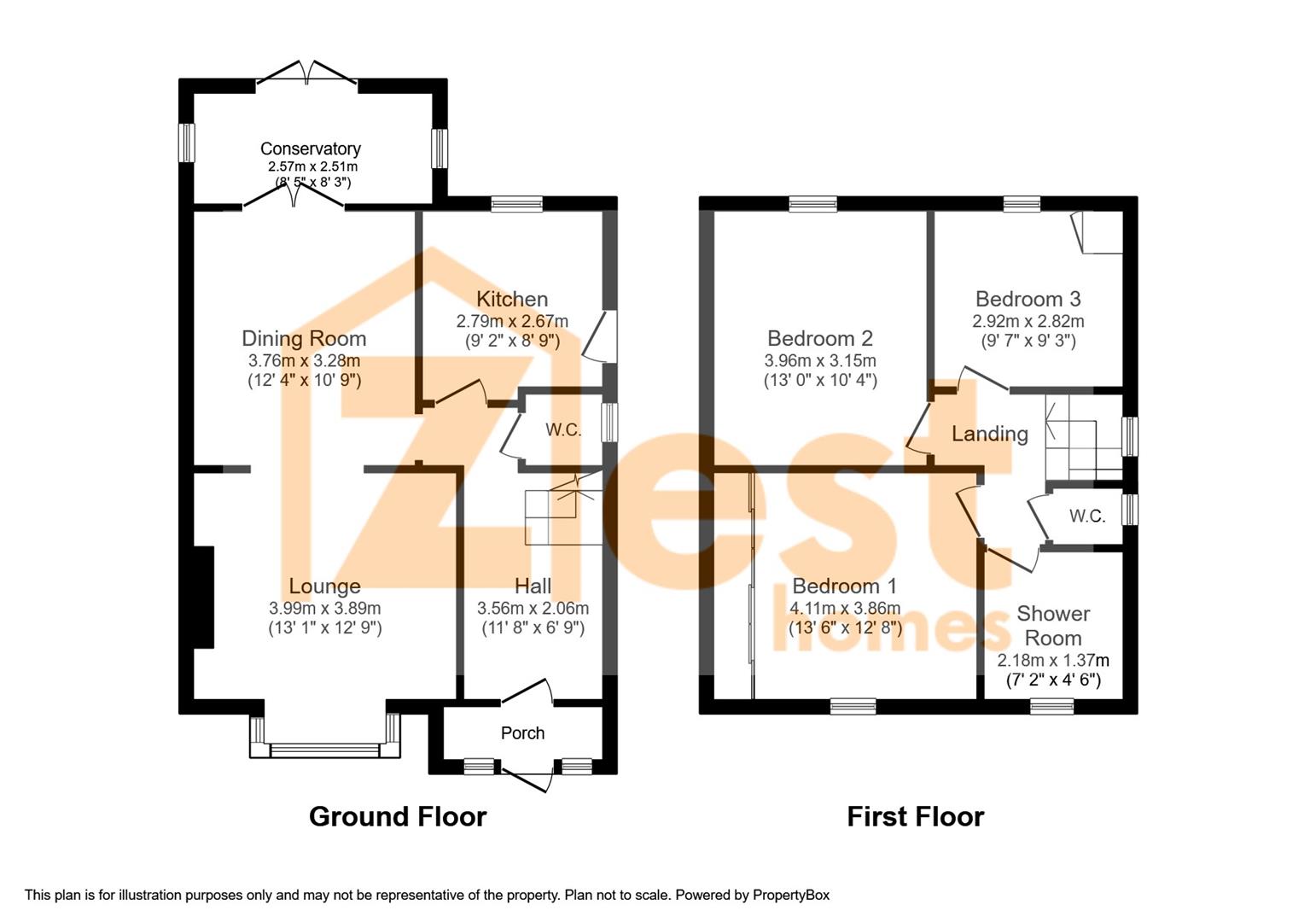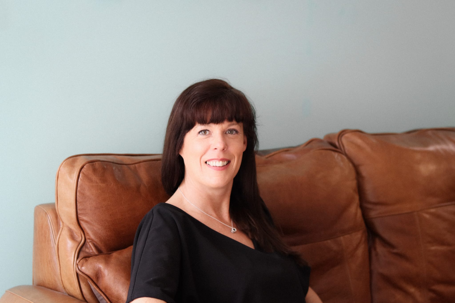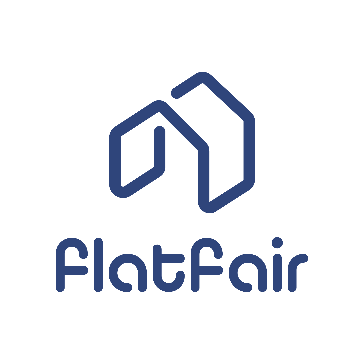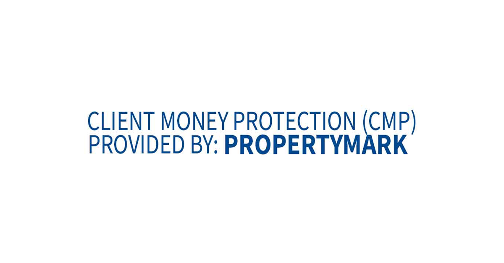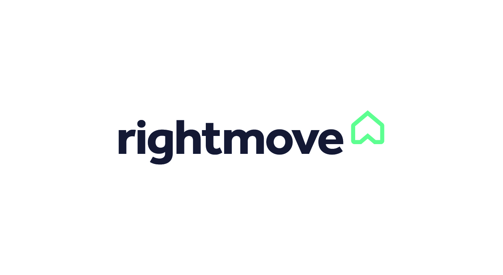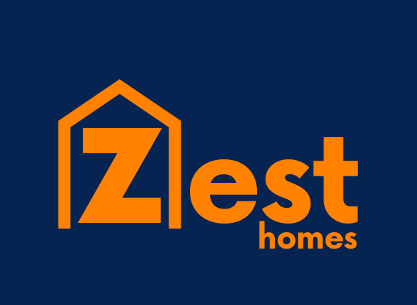- Semi Detached Family Home
- Three Bedrooms
- Seafront A Short Stroll Away
- Conservatory Opening Into Garden
- CALL TO VIEW
- NO CHAIN INVOLVED
- Garage and Drive
- Shower Room To First Floor / WC To Ground Floor
- Two Reception Rooms
- Great Size Rear Garden
Offers In Excess of £400,000
Zest Homes are pleased to bring to the market on Selsea Avenue, located a short walk to Western Esplanade leading to Herne Bays popular seafront, this wonderful home is ready for another family to make their home. The ground floor offers plenty of space with a porch to the front leading into a generous hallway, two good size reception rooms, a conservatory, and a kitchen. In our opinion, there would be an opportunity to extend to the side where the garage currently stands or open the rooms into one another. (subject to consent).
On the first floor three bedrooms, a shower room, and a separate WC. Externally the frontage is lawned with a variety of shrubs, parking and garage to the side with access leading to a rear garden which is a fabulous size, stocked with a variety of shrubs and an amazing 'Monkey Puzzle' tree, shed and small pond with a few happy fish in.
With the seafront being visible from outside the property and being conveniently positioned with a parade of shops nearby, main Railway Station and town this will be the home for you whatever your needs.
Call Zest Homes to arrange a viewing on 01227 949291.
EPC Ordered
Council Tax Band: C
Tenure: Freehold
Porch - 2.31m x 0.74m (7'7 x 2'5)
Hallway - 3.56m x 2.06m (11'8 x 6'9)
Cloakroom/WC -
Living Room - 3.99m into bay window) 3.35m x 3.89m (into recess)
Dining Room - 3.76m x 3.28m (12'4 x 10'9)
Kitchen - 2.79m x 2.67m (9'2 x 8'9)
First Floor Landing -
Bedroom - 3.86m(into wardrobes) x 4.11m (12'8(into wardrobes
Bedroom - 3.96m x 3.15m (13' x 10'4)
Bedroom - 2.92m x 2.82m (9'7 x 9'3)
Shower Room - 2.18m x 1.37m (7'2 x 4'6)
Separate WC - 1.40m x 0.71m (4'7 x 2'4)
External -
Garage & Driveway -
Location -

