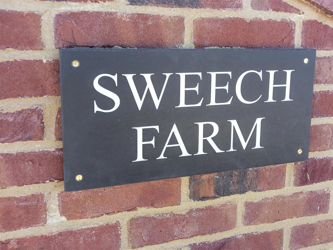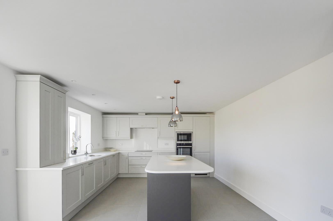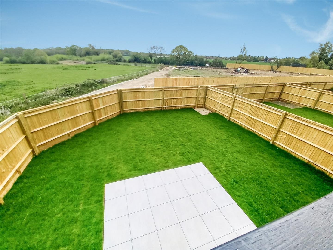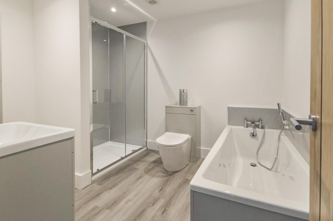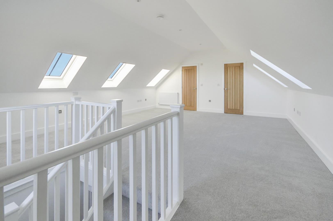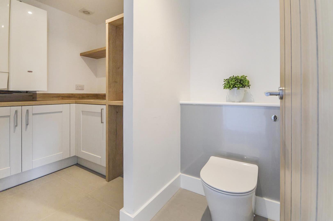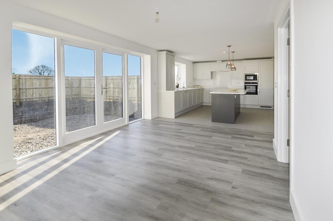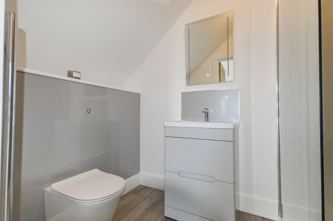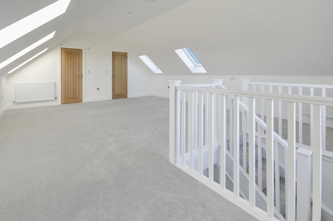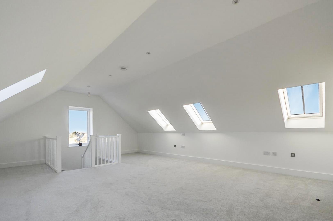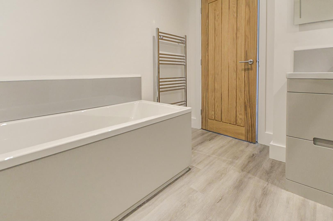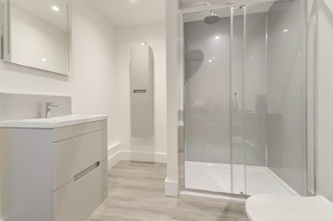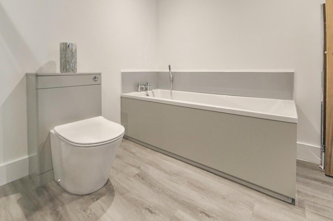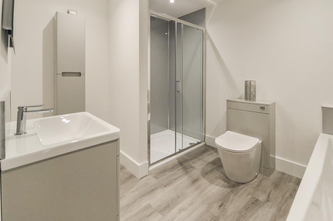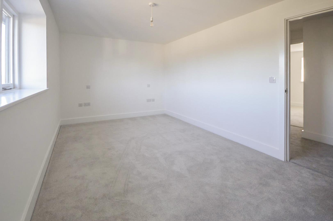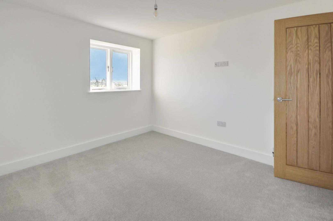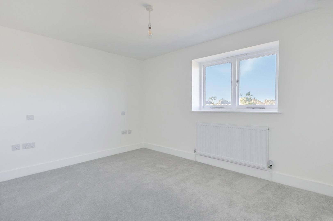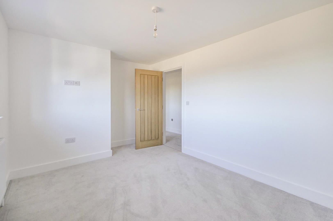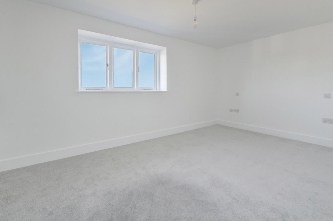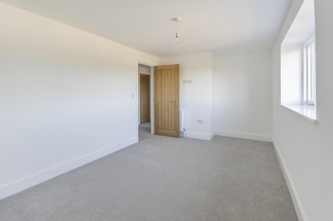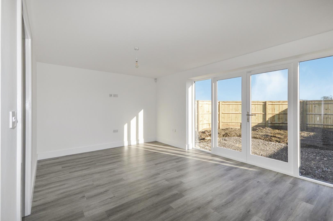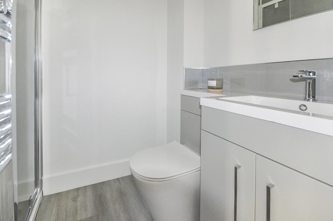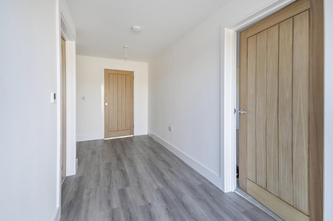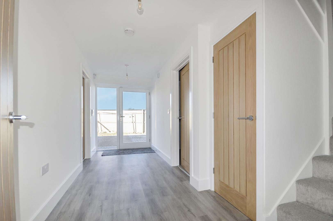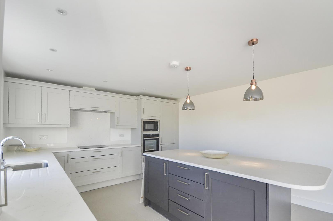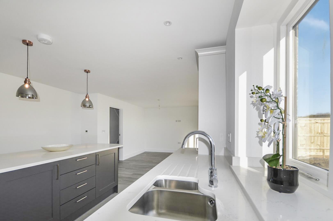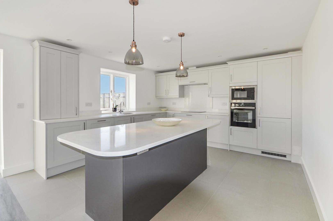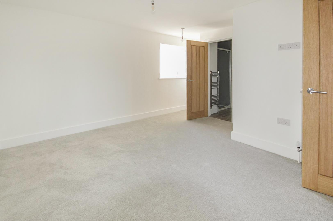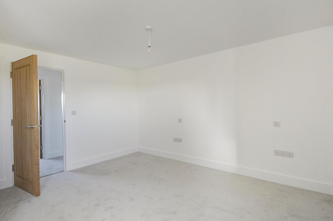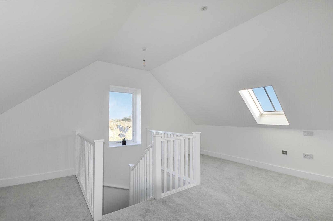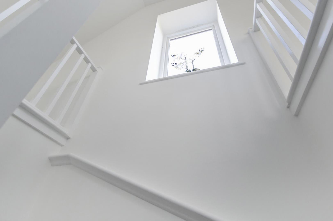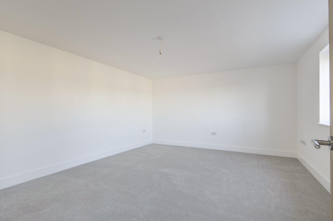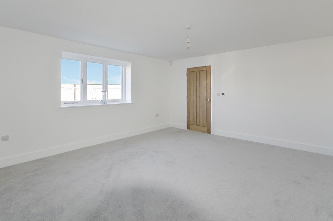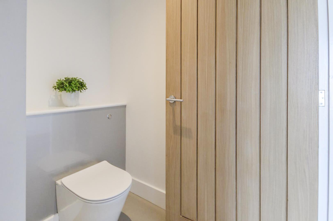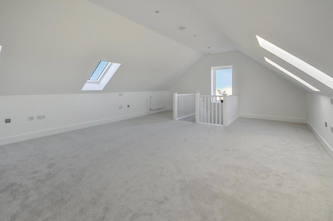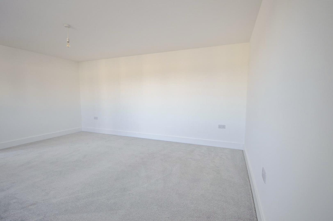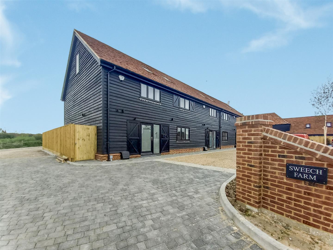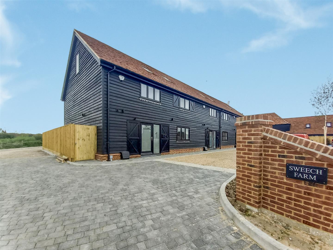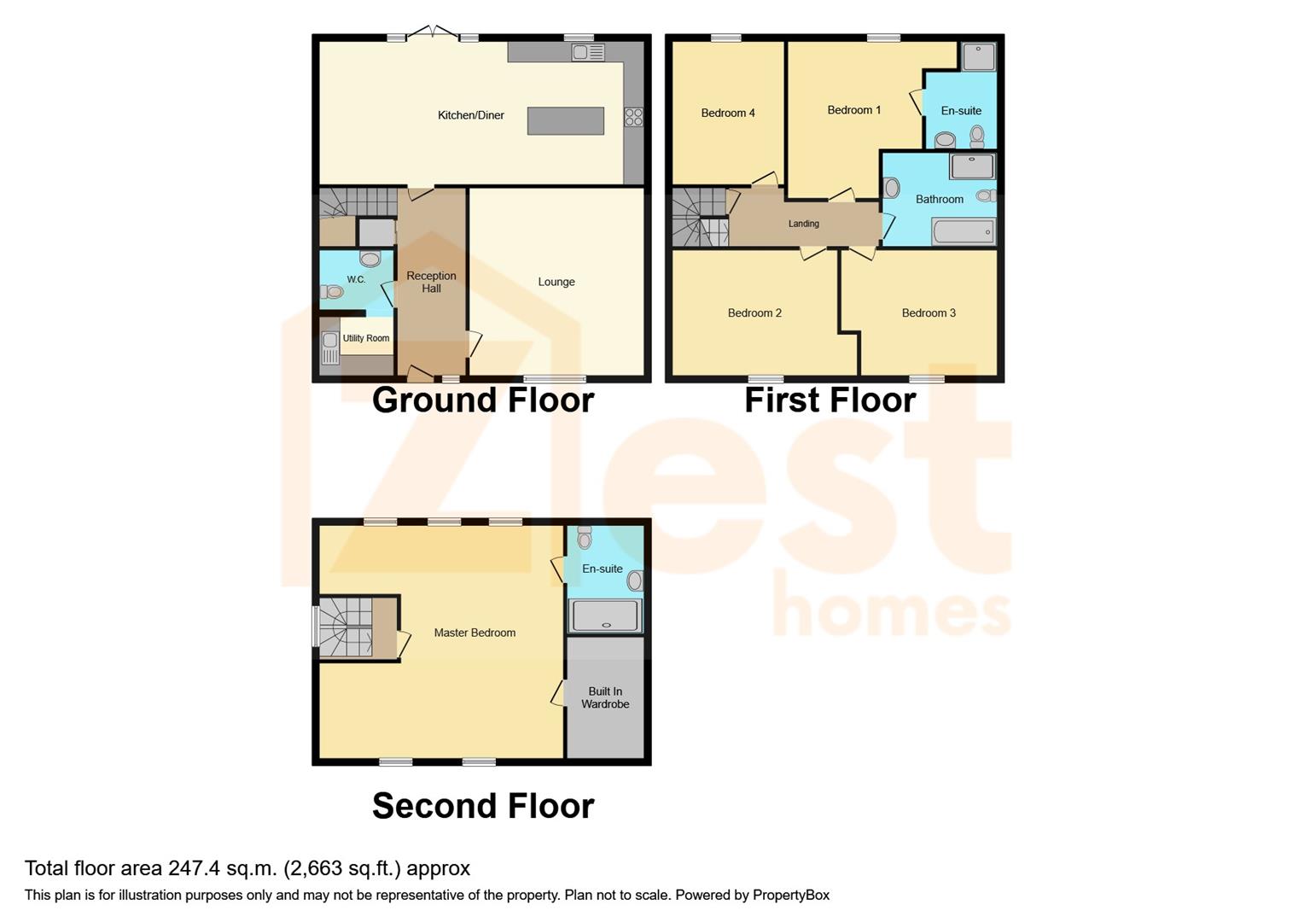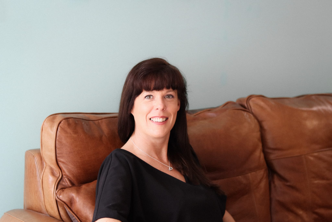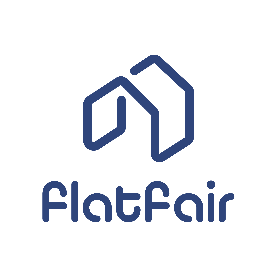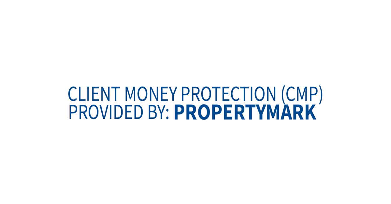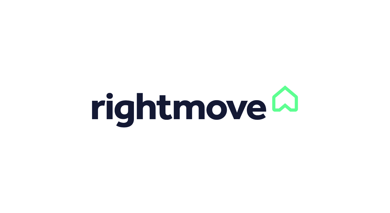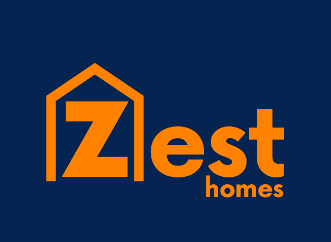- Five Bedrooms
- Brand New Build TO LET
- EPC Rating B
- Luxury Bathrooms
- Utility / WC To Ground Floor
- Allocated Parking
- Stunning Kitchen/Dining Room
- Early Viewing Highly Recommended
- Great Location On Outskirts Of Canterbury
- EN Site Shower Rooms
Zest Homes Sales and Lettings LTD are pleased to present this exclusive and stunning new luxury home which is available to the rental market.
The property has been completed to an extremely high standard and includes Neff integrated kitchen appliances,
1 The Milk Barn offers spacious living accommodation located in the village of Broad Oak yet still within easy reach of Canterbury City Centre. Sweech Farm is located on a busy road, but once inside you could be located in a tucked-away location.
Each property includes a high-speed fibre-optic broadband connection, landscaped gardens, and off-street allocated parking.
Milk Barn, Broad oak is located within easy access of the local village and only 3 miles from the City of Canterbury which is known for its highly regarded schools , and Universities as well an array of shops and eateries. Commuting to London with the high speed rail links to St Pancras.
Tenancy Information
Rent Upfront: £2350 (dog or cat considered)
Deposit: £2711
Refundable Holding Fee: £542
Council Tax Band G
Zest Homes Conduct their referencing through Canopy : This link will help guide you: https://go.canopy.rent/E1TSk8LXBzafFDDt8
Should you wish to apply for this property complete the application form link below:
https://www.zesthomes.uk/rental-application/
-
Hallway -
Sitting Room - 4.57m x 4.04m (15' x 13'03)
Kitchen/Dining Room - 8.69m x 3.84m (3.25m) (28'06 x 12'07 (10'08))
Utility Area/ Cloakroom/WC - 4.70m x 2.82m (15'05 x 9'03)
First Floor Landing - 3.68m x 1.04m (12'01 x 3'05)
Bedroom - 3.23m x 2.74m,3.05m (10'07 x 9,10)
Bedroom - 3.81m x 3.84m (2.92m) (12'06 x 12'07 (9'07))
En Suite Shower Room - 2.06m x 1.30m (6'09 x 4'03)
Bathroom/WC - 2.74m x 2.24m (9' x 7'04)
Bedroom - 4.14m (3.53m) x 3.00m (13'07 (11'07) x 9'10)
Bedroom - 4.88m (4.27m) x 2.79m (16' (14') x 9'02)
Second Floor -
Superior Bedroom - 7.09m x 5.23m (23'03 x 17'02)
En Suite Shower Room - 2.59m x 1.37m (8'06 x 4'06)
Dressing Room - 1.91m x 1.42m (6'03 x 4'08)
Garden -
Allocated Parking To Front -

