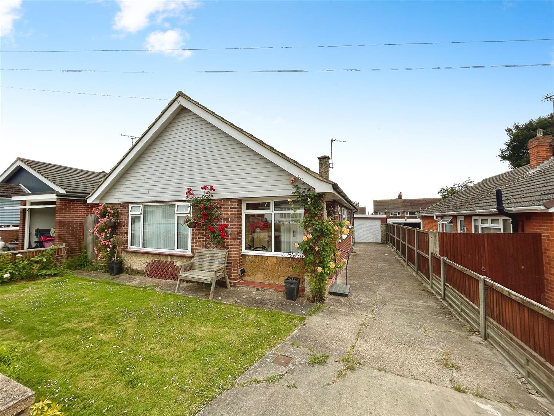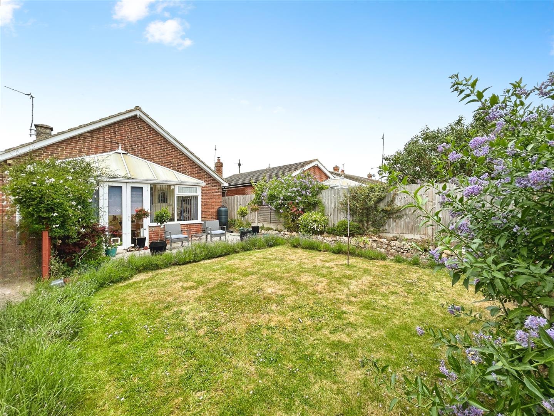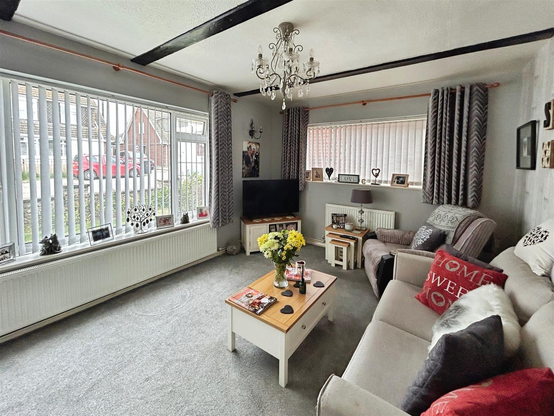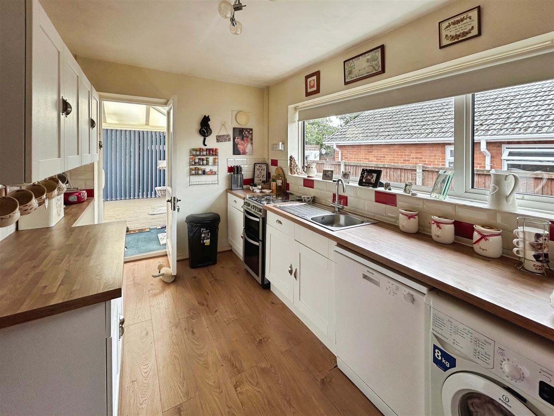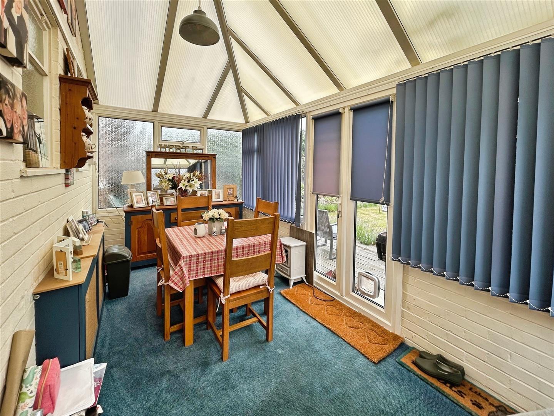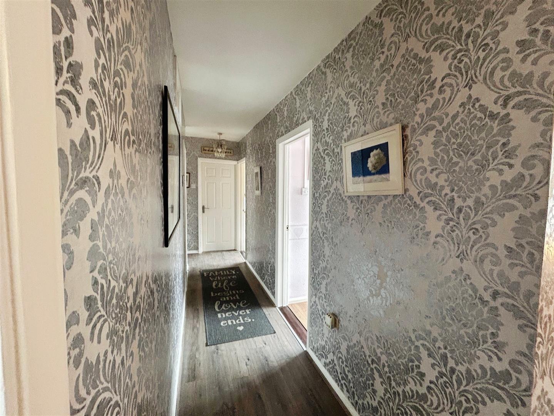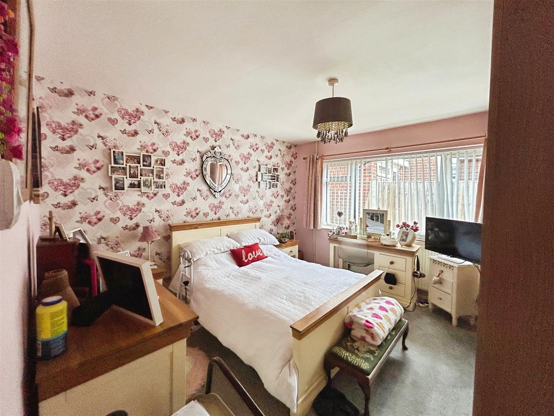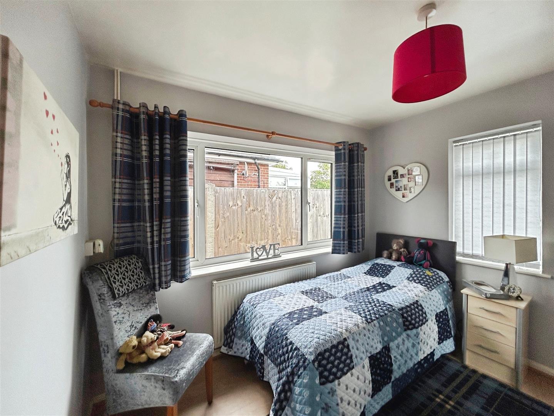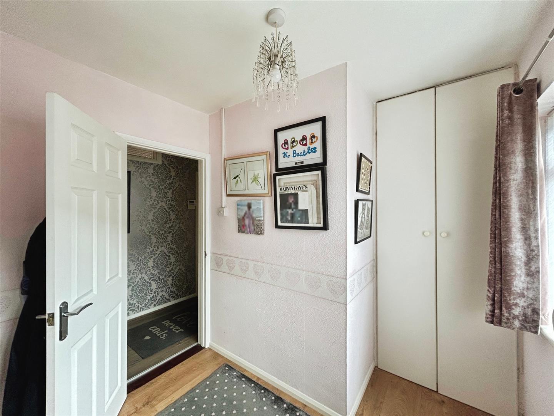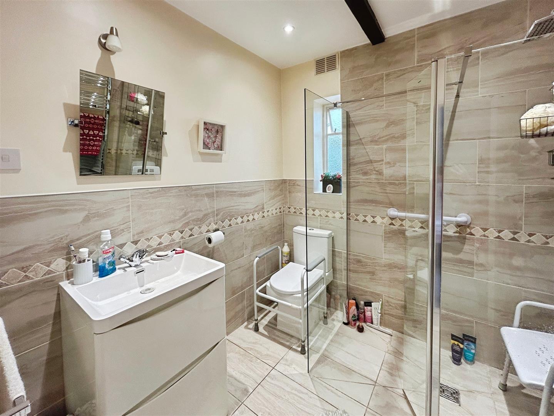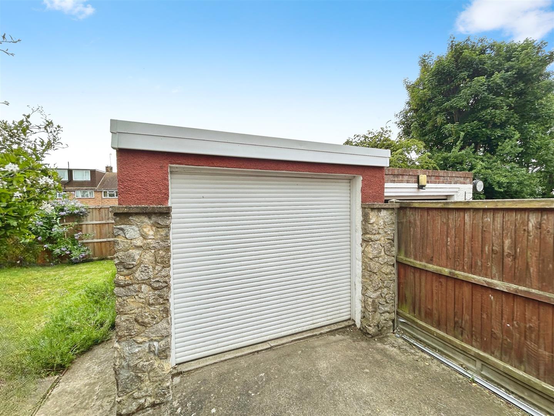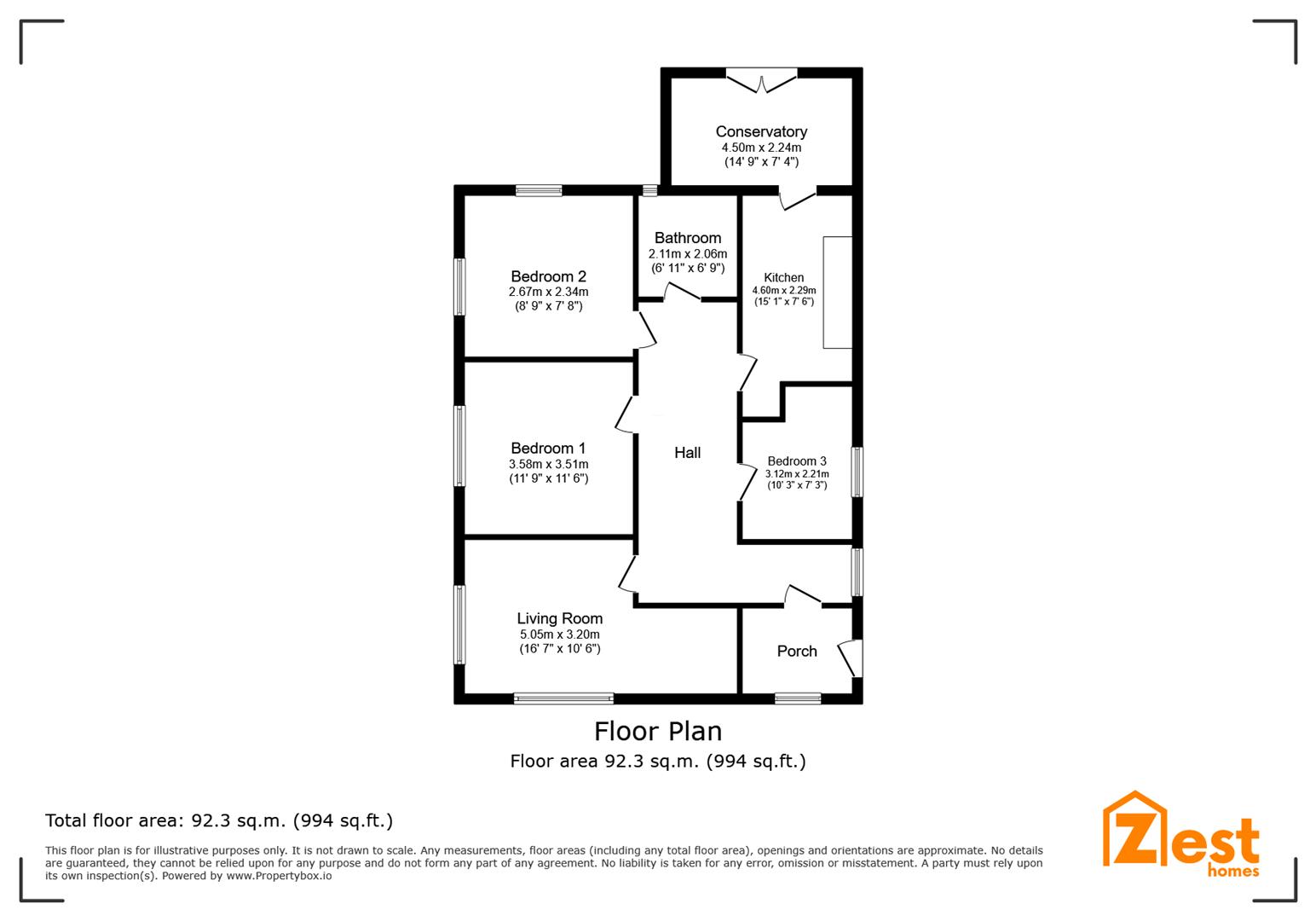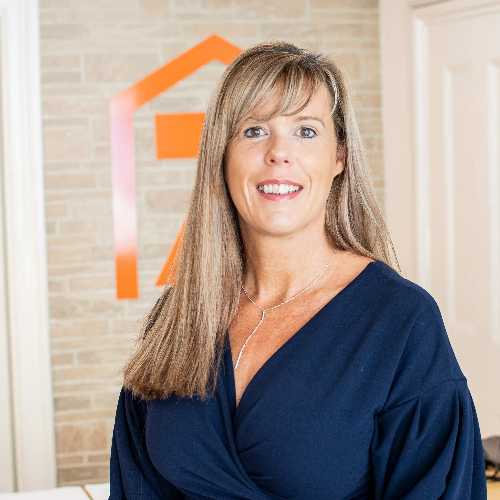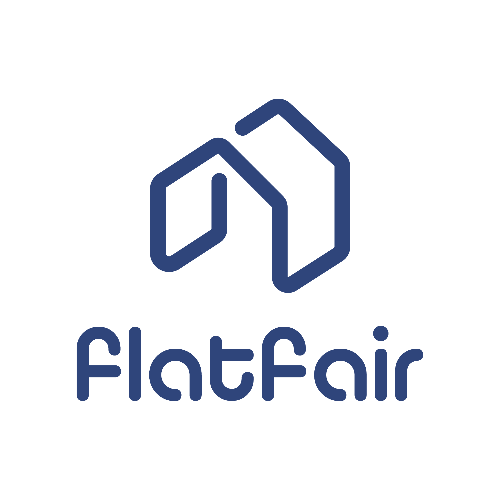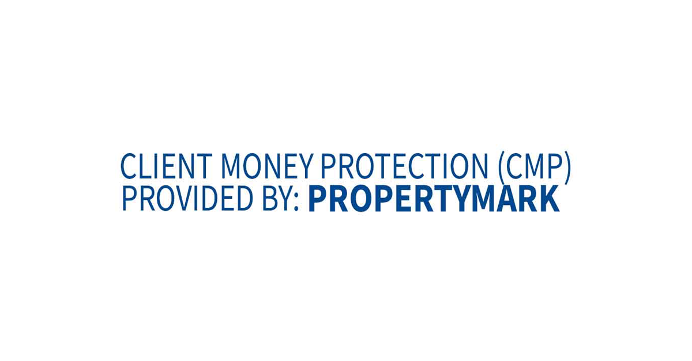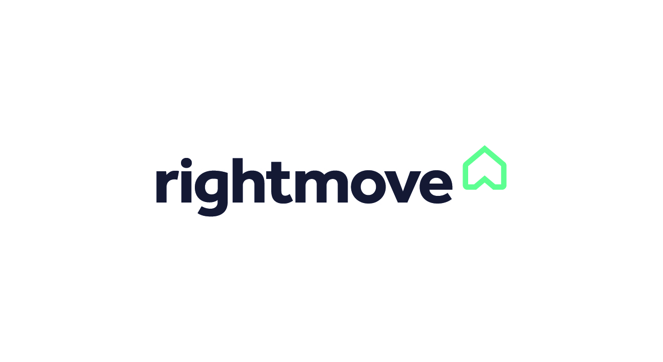- Spacious three-bedroom detached bungalow in a desirable location
- Bright and airy living room, perfect for relaxing or entertaining
- Well-equipped kitchen with ample storage and worktop space
- Lovely conservatory overlooking the garden – ideal for year-round enjoyment
- Modern family bathroom with contemporary fittings
- Generously sized bedrooms with plenty of natural light
- Detached garage offering excellent storage or workspace potential
- Private driveway with off-road parking for multiple vehicles
- Enclosed rear garden, ideal for outdoor dining and family use
- Located close to local amenities, transport links, and schools
Situated on a private road in the desirable area of Herne Bay, this three-bedroom detached bungalow offers a peaceful retreat with convenient access to local amenities and the coast.
Set behind a well-maintained front garden filled with mature plants, the property boasts excellent kerb appeal. A private driveway leads to a detached garage, providing ample off-road parking.
Inside, the accommodation includes a comfortable lounge, three well-proportioned bedrooms, a modern fitted shower room, and a stylish kitchen that flows beautifully into the conservatory – perfect for dining or relaxing while enjoying views of the garden.
The rear garden offers great potential for anyone with a passion for gardening – a blank canvas ready to be transformed into a private oasis.
Don’t miss out on this rarely available home in a tranquil location. Call today to arrange your viewing.
EPC Rating D
Tenure: Freehold
Council Tax Band C
Council Tax Band C -
EPC Rating D -
Tenure Freehold -
Agents Notes -
Lounge - 3.20m x 5.05m (10'06 x 16'07)
Kitchen - 2.29m x 4.60m (7'06 x 15'01 )
Conservatory - 2.24m x 4.50m (7'04 x 14'09)
Bedroom One - 3.51m x 3.58m (11'06 x 11'09)
Bedroom Two - 2.34m x 2.67m (7'08 x 8'09)
Bedroom Three - 2.39m x 3.12m (7'10 x 10'03)
Shower Room - 2.11m x 2.06m (6'11 x 6'09)
Floorplan Clause -

